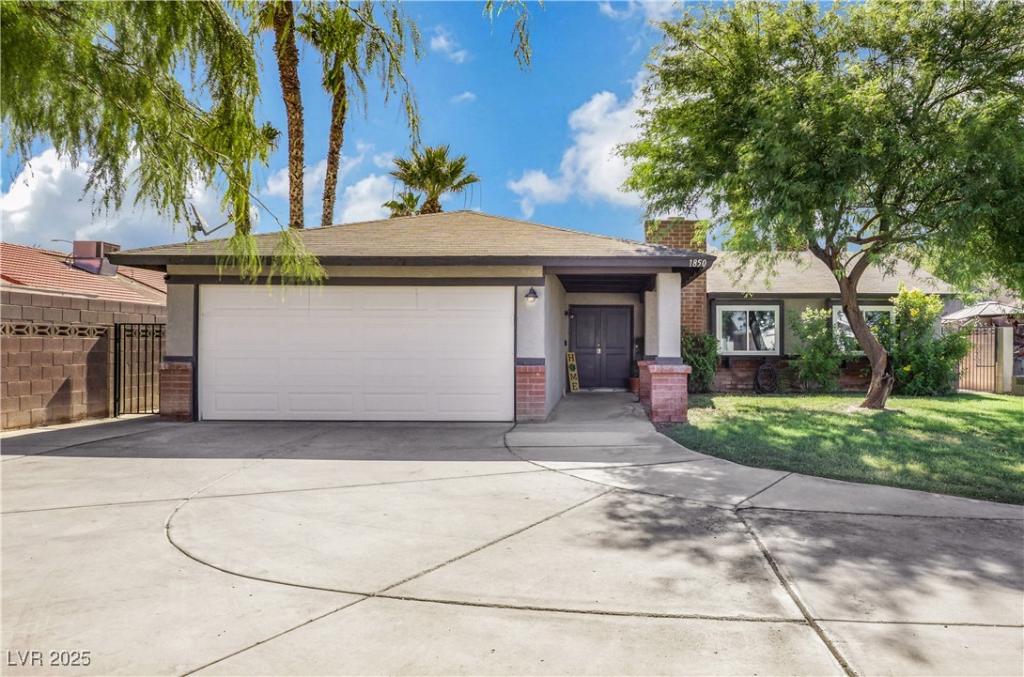Discover this charming single-story home at 1850 Shagbark Lane, located at the end of a cul-de-sac with NO HOA! This 1,384 sq ft open-concept residence sits on a huge 7,840 sq ft lot. The spacious driveway offers abundant parking. Both front and back yards are generously sized, featuring a sparkling pool, a gated dog run, and a covered patio – perfect for outdoor living.
Inside, this well-cared-for home boasts 3 bedrooms and 2 bathrooms. The primary ensuite bathroom was just completely remodeled with a walk-in shower, separate soaking tub, dual vanity sinks, and quartz countertops. Enjoy new waterproof laminate flooring throughout, with upgraded carpet in each bedroom, and all-new triple-pane, low-energy-efficient windows. The large open-concept living, dining, and family room includes a cozy fireplace. This home is move-in ready and comes with all appliances. Don’t miss this opportunity!
Inside, this well-cared-for home boasts 3 bedrooms and 2 bathrooms. The primary ensuite bathroom was just completely remodeled with a walk-in shower, separate soaking tub, dual vanity sinks, and quartz countertops. Enjoy new waterproof laminate flooring throughout, with upgraded carpet in each bedroom, and all-new triple-pane, low-energy-efficient windows. The large open-concept living, dining, and family room includes a cozy fireplace. This home is move-in ready and comes with all appliances. Don’t miss this opportunity!
Property Details
Price:
$400,000
MLS #:
2704495
Status:
Pending
Beds:
3
Baths:
2
Type:
Single Family
Subtype:
SingleFamilyResidence
Subdivision:
Briarwood
Listed Date:
Jul 25, 2025
Finished Sq Ft:
1,384
Total Sq Ft:
1,384
Lot Size:
7,841 sqft / 0.18 acres (approx)
Year Built:
1984
Schools
Elementary School:
Mountain View,Mountain View
Middle School:
Bailey Dr William(Bob)H
High School:
Sunrise Mountain School
Interior
Appliances
Dryer, Dishwasher, Energy Star Qualified Appliances, Disposal, Gas Range, Gas Water Heater, Microwave, Refrigerator, Water Heater, Washer
Bathrooms
2 Full Bathrooms
Cooling
Central Air, Electric
Fireplaces Total
1
Flooring
Carpet, Laminate
Heating
Central, Gas
Laundry Features
Electric Dryer Hookup, In Garage
Exterior
Architectural Style
One Story
Association Amenities
None
Construction Materials
Frame, Stucco, Drywall
Exterior Features
Dog Run, Patio, Private Yard, Sprinkler Irrigation
Parking Features
Attached, Finished Garage, Garage, Garage Door Opener, Inside Entrance, Private, Rv Access Parking, Rv Paved, Storage
Roof
Composition, Shingle
Financial
Taxes
$1,173
Directions
From I-11, exit on Charleston and go East. Turn left on Nellis and go North. Turn right on E. Owens. Then go left on N. Linn. Turn right on Deer Valley, then left on Shagbark Lane. The property is located at the end of the cul-de-sac on the right side.
Map
Contact Us
Mortgage Calculator
Similar Listings Nearby

1850 Shagbark Lane
Las Vegas, NV
LIGHTBOX-IMAGES
NOTIFY-MSG

