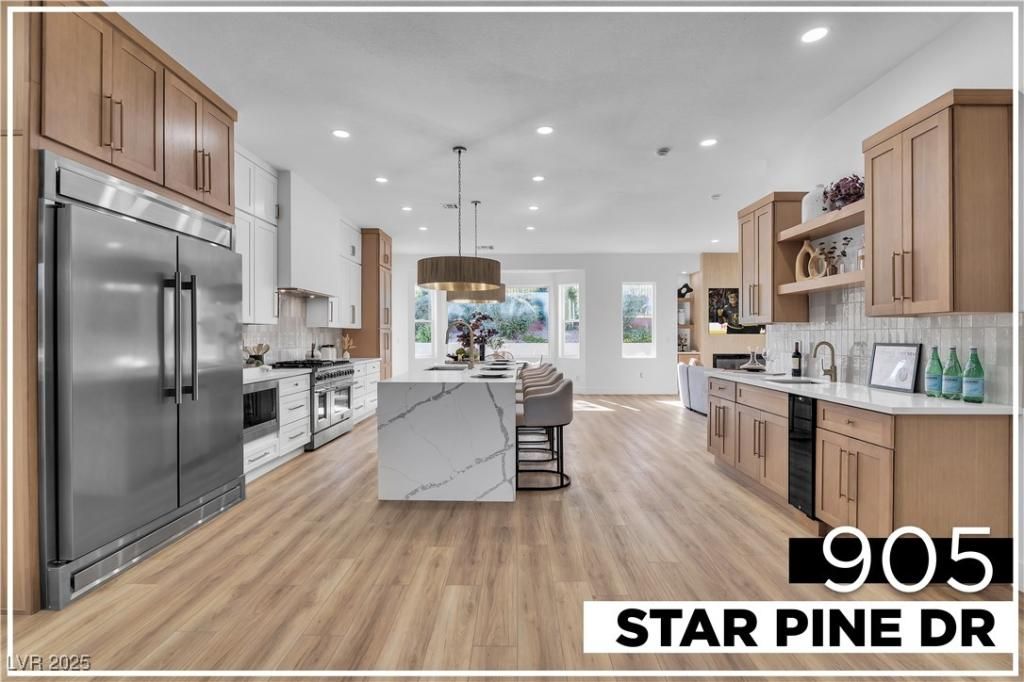Want NEWLY CURATED LUXURY in premier Summerlin? Discover this fully reimagined single-story residence, sitting PEACEFULLY IN A GATED enclave, moments from DOWNTOWN SUMMERLIN, Red Rock Canyon, top dining, and freeway access. Featuring a THREE-CAR GARAGE and an oversized lot with a sparkling POOL, expansive side yard, and NO REAR NEIGHBORS, the home delivers desert elegance with effortless PRIVACY. A refined entry sets the tone for sunlit interiors finished with DESIGNER-LEVEL materials and modern fixtures. The GOURMET kitchen showcases oversized appliances, DOUBLE-STACKED, TWO-TONE cabinetry, a waterfall-edge 12-FOOT ISLAND, a CUSTOM glass-enclosed 60-BOTTLE wine room, and a statement WET BAR with brass detailing. The primary suite is a calm retreat with POOL views and patio access, complemented by a spa-inspired TUB set within an oversized glass-enclosed shower. 4 beds. 4 baths. Resort-style living that inludes the family. A true SUMMERLIN GEM that must be experienced in person.
Property Details
Price:
$1,399,000
MLS #:
2719831
Status:
Active
Beds:
4
Baths:
4
Type:
Single Family
Subtype:
SingleFamilyResidence
Subdivision:
Breamoor Hgts-Phase 2
Listed Date:
Sep 18, 2025
Finished Sq Ft:
3,114
Total Sq Ft:
3,114
Lot Size:
12,632 sqft / 0.29 acres (approx)
Year Built:
1999
Schools
Elementary School:
Staton, Ethel W.,Staton, Ethel W.
Middle School:
Rogich Sig
High School:
Palo Verde
Interior
Appliances
Dryer, Dishwasher, Energy Star Qualified Appliances, Disposal, Gas Range, Microwave, Refrigerator, Wine Refrigerator, Washer
Bathrooms
2 Full Bathrooms, 1 Three Quarter Bathroom, 1 Half Bathroom
Cooling
Central Air, Electric, Refrigerated, Two Units
Fireplaces Total
1
Flooring
Luxury Vinyl Plank
Heating
Central, Gas, Multiple Heating Units
Laundry Features
Gas Dryer Hookup, Main Level, Laundry Room
Exterior
Architectural Style
One Story
Association Amenities
Gated
Construction Materials
Frame, Stucco, Drywall
Exterior Features
Barbecue, Porch, Patio, Private Yard, Sprinkler Irrigation
Parking Features
Attached, Epoxy Flooring, Finished Garage, Garage, Garage Door Opener, Inside Entrance, Private
Roof
Tile
Security Features
Gated Community
Financial
HOA Fee
$144
HOA Fee 2
$65
HOA Frequency
Monthly
HOA Includes
CommonAreas,Taxes
HOA Name
Breamoor Heights
Taxes
$5,067
Directions
From Far Hills and I-215, East to Laurelglen Dr., west on Hickory Point Trail, south on Cypress Ridge Lane, west on sleepy River Ave, South on Star Pine Dr. to home on the Right
Map
Contact Us
Mortgage Calculator
Similar Listings Nearby

905 Star Pine Drive
Las Vegas, NV

