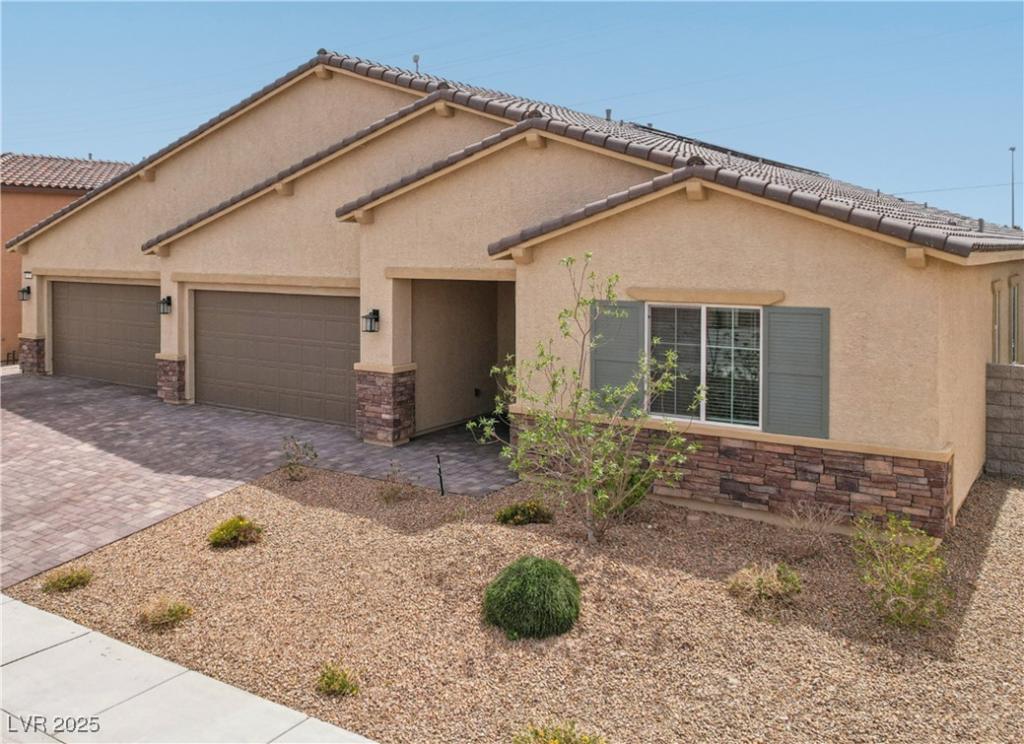Next Gen. This stunning single-story, 4-bedroom home with a rare 4-car garage and paid off solar, is located in desirable Northwest Las Vegas with a beautifully maintained backyard with a low-maintenance pool, spa, and mature landscaping.
The modern kitchen includes quartz countertops with a waterfall-edge island, soft-close cabinetry, tile backsplash, and a walk-in pantry with space for a second fridge. The open great room has an oversized sliding glass door that leads to a covered patio and private yard with no rear neighbors.
The Multi-Gen Suite offers its own entrance, backyard access, living area with kitchenette, spacious bedroom, ensuite bath, walk-in closet, and private laundry—ideal for guests or extended family.
Enjoy pygmy fruit trees, space for outdoor dining or a firepit, and the benefit of fully owned solar for long-term energy savings.
The modern kitchen includes quartz countertops with a waterfall-edge island, soft-close cabinetry, tile backsplash, and a walk-in pantry with space for a second fridge. The open great room has an oversized sliding glass door that leads to a covered patio and private yard with no rear neighbors.
The Multi-Gen Suite offers its own entrance, backyard access, living area with kitchenette, spacious bedroom, ensuite bath, walk-in closet, and private laundry—ideal for guests or extended family.
Enjoy pygmy fruit trees, space for outdoor dining or a firepit, and the benefit of fully owned solar for long-term energy savings.
Property Details
Price:
$990,000
MLS #:
2683658
Status:
Pending
Beds:
4
Baths:
4
Type:
Single Family
Subtype:
SingleFamilyResidence
Subdivision:
Bradley & 215
Listed Date:
May 16, 2025
Finished Sq Ft:
3,554
Total Sq Ft:
3,554
Lot Size:
10,019 sqft / 0.23 acres (approx)
Year Built:
2021
Schools
Elementary School:
Carl, Kay,Carl, Kay
Middle School:
Saville Anthony
High School:
Shadow Ridge
Interior
Appliances
Built In Gas Oven, Double Oven, Dryer, Dishwasher, Disposal, Microwave, Refrigerator, Washer
Bathrooms
2 Full Bathrooms, 1 Three Quarter Bathroom, 1 Half Bathroom
Cooling
Central Air, Electric, Two Units
Flooring
Carpet, Tile
Heating
Central, Gas, Multiple Heating Units
Laundry Features
Gas Dryer Hookup, Laundry Room
Exterior
Architectural Style
One Story
Exterior Features
Patio, Private Yard, Sprinkler Irrigation
Parking Features
Attached, Epoxy Flooring, Finished Garage, Garage, Private
Roof
Tile
Financial
HOA Fee
$62
HOA Frequency
Monthly
HOA Includes
AssociationManagement
HOA Name
Bradlet Estates
Taxes
$9,343
Directions
From 215 and N Decatur // Head NORTH on Decatur // WEST (left) on Rome // SOUTH (left) on Thom // WEST (right) on Brayden
Map
Contact Us
Mortgage Calculator
Similar Listings Nearby

5321 Brayden Court
Las Vegas, NV
LIGHTBOX-IMAGES
NOTIFY-MSG

