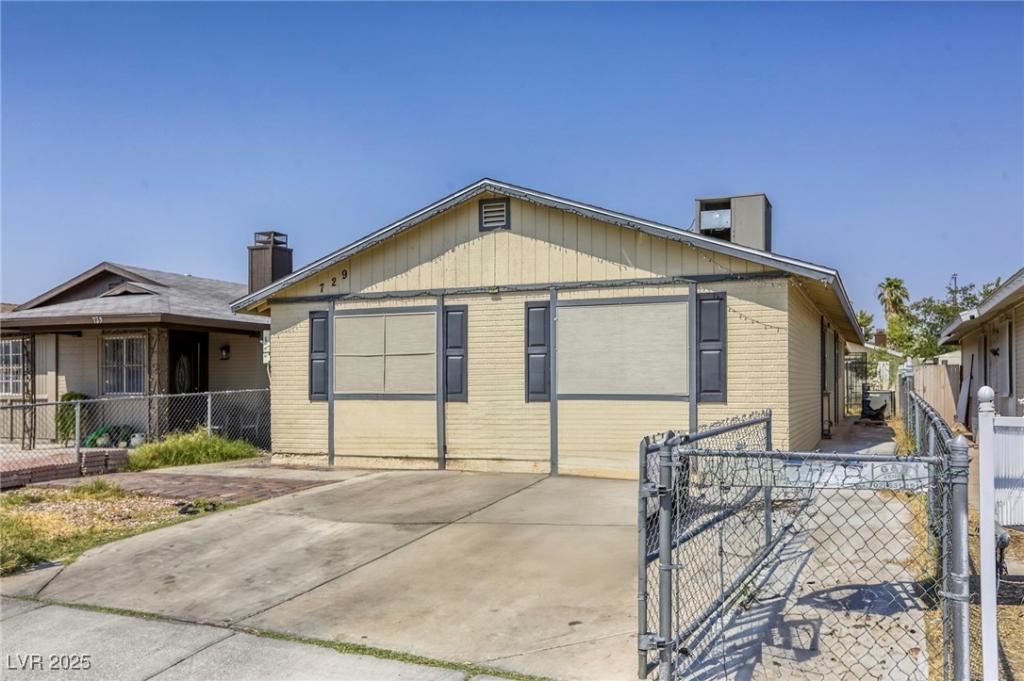Welcome to this charming single-story home offering 1,378 square feet of comfortable living space. With 3 generously sized bedrooms and 2 full bathrooms, this home blends functionality and style. Vaulted ceilings create an airy, open feel, while the kitchen features sleek granite countertops. Enjoy plush carpet throughout the home, with tile in all wet areas for easy maintenance.
Each bedroom offers ample space to relax, and the primary suite includes a private en-suite bath. Step outside to a beautifully finished backyard, complete with mature trees, vibrant plants, pavers, and a covered patio—perfect for outdoor gatherings or peaceful evenings.
For added value and peace of mind, the solar system will be paid off at closing, offering the buyer the convenience of low electric bills month after month.
This move-in ready home combines comfort, efficiency, and curb appeal—don’t miss out!
Each bedroom offers ample space to relax, and the primary suite includes a private en-suite bath. Step outside to a beautifully finished backyard, complete with mature trees, vibrant plants, pavers, and a covered patio—perfect for outdoor gatherings or peaceful evenings.
For added value and peace of mind, the solar system will be paid off at closing, offering the buyer the convenience of low electric bills month after month.
This move-in ready home combines comfort, efficiency, and curb appeal—don’t miss out!
Property Details
Price:
$350,000
MLS #:
2701203
Status:
Active
Beds:
3
Baths:
2
Type:
Single Family
Subtype:
SingleFamilyResidence
Subdivision:
Boulder Heights Tr #2
Listed Date:
Jul 15, 2025
Finished Sq Ft:
1,378
Total Sq Ft:
1,378
Lot Size:
3,920 sqft / 0.09 acres (approx)
Year Built:
1988
Schools
Elementary School:
Earl, Ira J.,Earl, Ira J.
Middle School:
Monaco Mario C & Joanne
High School:
Eldorado
Interior
Appliances
Dryer, Dishwasher, Electric Range, Disposal, Washer
Bathrooms
2 Full Bathrooms
Cooling
Central Air, Electric
Flooring
Carpet, Tile
Heating
Central, Electric
Laundry Features
Electric Dryer Hookup, Laundry Closet, Main Level
Exterior
Architectural Style
One Story
Association Amenities
None
Construction Materials
Frame, Stucco
Exterior Features
Patio, Shed
Other Structures
Sheds
Parking Features
Attached Carport, Open
Roof
Composition, Shingle
Financial
Taxes
$786
Directions
Coming off the 95 turn right on Charleston, left on Lamb, right on Halbert Ave, left on Concrete Ct, home will be the 3rd to the left.
Map
Contact Us
Mortgage Calculator
Similar Listings Nearby

729 Concrete Court
Las Vegas, NV

