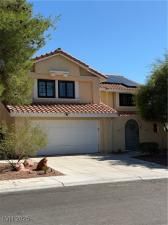This beautiful home is on a corner lot, so plenty of parking for guests. A great floor plan, complete with a formal entry foyer to impress and a winding stairway to the upstairs rooms. Enter and step down into a large family room connected to the custom kitchen designed to delight the cook. There are two spacious primary bedrooms; one is downstairs, uniquely private and extremely large, and the second is upstairs and is located away from the other bedrooms for privacy. The secondary bedrooms do not disappoint, they too are large spacious rooms. As you pass the security gate, you will enter into a large private enclosed entry area complete with a waterfall for that quiet coffee break, This home is a joy to show; however, you need to be prepared for moving boxes at this point. Well-designed backyard area with a lot of shade trees and design built in! The pool is a therapy pool sometimes referred to as a swim spa.
Property Details
Price:
$699,950
MLS #:
2728268
Status:
Active
Beds:
5
Baths:
3
Type:
Single Family
Subtype:
SingleFamilyResidence
Subdivision:
Bluffs
Listed Date:
Oct 16, 2025
Finished Sq Ft:
3,031
Total Sq Ft:
3,031
Lot Size:
6,534 sqft / 0.15 acres (approx)
Year Built:
1986
Schools
Elementary School:
Christensen, MJ,Christensen, MJ
Middle School:
Lawrence
High School:
Spring Valley HS
Interior
Appliances
Built In Gas Oven, Dryer, Dishwasher, Disposal, Gas Range, Refrigerator, Washer
Bathrooms
2 Full Bathrooms, 1 Half Bathroom
Cooling
Central Air, Electric
Fireplaces Total
1
Flooring
Hardwood, Tile
Heating
Central, Gas
Laundry Features
Electric Dryer Hookup, Gas Dryer Hookup, Main Level, Laundry Room
Exterior
Architectural Style
Two Story
Construction Materials
Frame, Stucco
Exterior Features
Patio, Private Yard, Water Feature
Parking Features
Attached, Garage, Garage Door Opener, Inside Entrance, Private
Roof
Tile
Financial
HOA Fee
$138
HOA Frequency
Monthly
HOA Includes
CommonAreas,Taxes
HOA Name
West Sahara
Taxes
$3,607
Directions
Sahara to Crystal Water south(left) to Lake South (right) to Jade Cove immediate left, and follow around to the home on your right corner lot
.
Map
Contact Us
Mortgage Calculator
Similar Listings Nearby

3116 Port Side Drive
Las Vegas, NV

