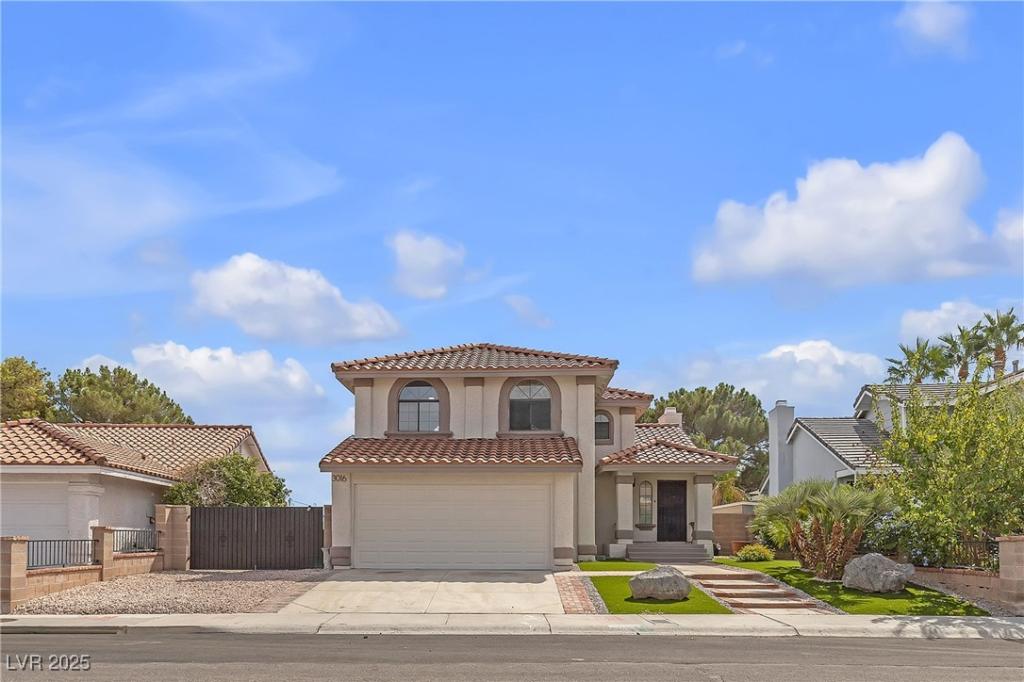This completely remodeled home is a modern dream—no detail was overlooked. Step inside to find beautiful beige laminate flooring flowing throughout spacious, open-concept living areas. The inviting living room features a decorative fireplace that adds warmth and charm.
The brand-new kitchen is a showstopper, boasting a large island, custom cabinetry, and an adjoining dining area—perfect for entertaining.
Upstairs, you’ll find generously sized bedrooms, each with sleek black ceiling fans. Both bathrooms have been fully updated with spa-inspired finishes, including a luxurious primary bathroom featuring a free-standing soaking tub.
Step outside to enjoy a large covered patio, low-maintenance synthetic grass yard, and convenient RV parking.
This home truly has it all—style, comfort, and functionality. Don’t miss your chance to make it yours!
The brand-new kitchen is a showstopper, boasting a large island, custom cabinetry, and an adjoining dining area—perfect for entertaining.
Upstairs, you’ll find generously sized bedrooms, each with sleek black ceiling fans. Both bathrooms have been fully updated with spa-inspired finishes, including a luxurious primary bathroom featuring a free-standing soaking tub.
Step outside to enjoy a large covered patio, low-maintenance synthetic grass yard, and convenient RV parking.
This home truly has it all—style, comfort, and functionality. Don’t miss your chance to make it yours!
Property Details
Price:
$555,000
MLS #:
2717595
Status:
Active
Beds:
3
Baths:
3
Type:
Single Family
Subtype:
SingleFamilyResidence
Subdivision:
Bluffs
Listed Date:
Sep 24, 2025
Finished Sq Ft:
2,041
Total Sq Ft:
2,041
Lot Size:
6,098 sqft / 0.14 acres (approx)
Year Built:
1986
Schools
Elementary School:
Christensen, MJ,Christensen, MJ
Middle School:
Lawrence
High School:
Spring Valley HS
Interior
Appliances
Dishwasher, Disposal, Gas Range, Microwave
Bathrooms
2 Full Bathrooms, 1 Half Bathroom
Cooling
Central Air, Electric
Fireplaces Total
1
Flooring
Laminate
Heating
Central, Gas
Laundry Features
Gas Dryer Hookup, Laundry Room
Exterior
Architectural Style
Two Story
Exterior Features
Patio
Parking Features
Attached, Garage, Garage Door Opener, Inside Entrance, Private, Rv Gated, Rv Access Parking
Roof
Tile
Financial
HOA Fee
$40
HOA Frequency
Monthly
HOA Includes
AssociationManagement
HOA Name
Sahara West
Taxes
$2,323
Directions
From 215 & Sahara, head East on Sahara, RT on Fort Apache, LT on Mariner Cove, RT on Coral Bay, LT on Sail Bay- curve around, Turns into Harborside.
Map
Contact Us
Mortgage Calculator
Similar Listings Nearby

3016 Harborside Drive
Las Vegas, NV

