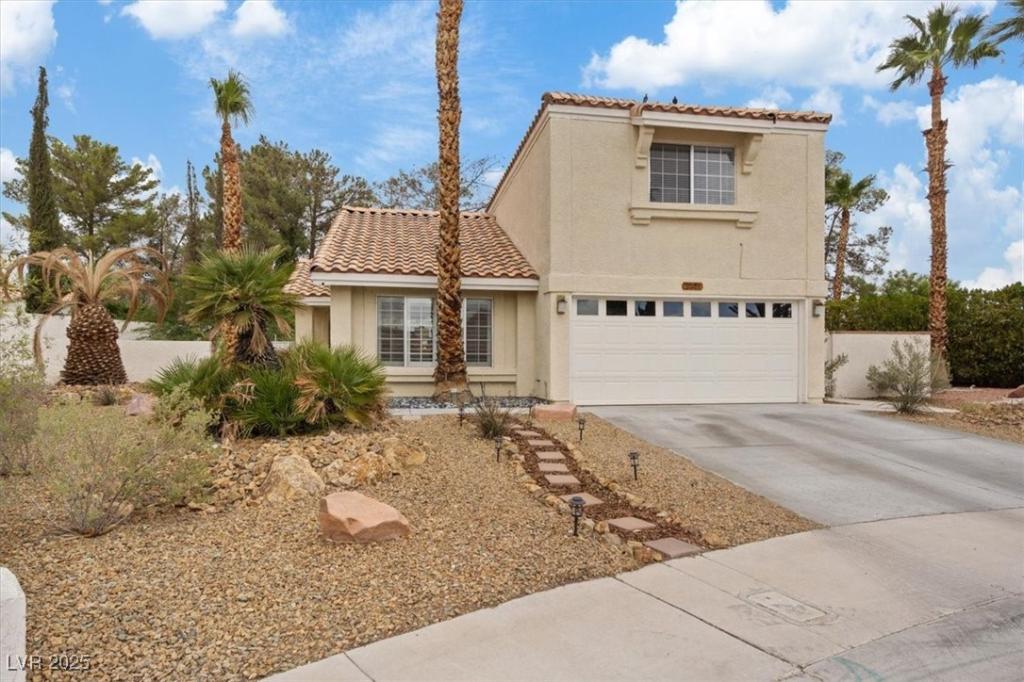Charming Home in The Lakes – Section Seven!
Nestled at the end of a quiet cul-de-sac, this 3-bedroom, 3-bath home sits on a spacious .24-acre lot in the highly sought-after community of The Lakes. The property offers both comfort and convenience, featuring an updated modern luxurious shower in the primary bathroom, fresh interior paint, granite counters and stainless steel appliances. Enjoy the peaceful setting with mature landscaping and plenty of outdoor space to create your dream backyard retreat.
The owners will truly miss the unbeatable location—just minutes from Downtown Summerlin, top-rated restaurants, shopping, and easy freeway access. Experience the perfect blend of tranquility and accessibility in one of Las Vegas’s most desirable neighborhoods!
Nestled at the end of a quiet cul-de-sac, this 3-bedroom, 3-bath home sits on a spacious .24-acre lot in the highly sought-after community of The Lakes. The property offers both comfort and convenience, featuring an updated modern luxurious shower in the primary bathroom, fresh interior paint, granite counters and stainless steel appliances. Enjoy the peaceful setting with mature landscaping and plenty of outdoor space to create your dream backyard retreat.
The owners will truly miss the unbeatable location—just minutes from Downtown Summerlin, top-rated restaurants, shopping, and easy freeway access. Experience the perfect blend of tranquility and accessibility in one of Las Vegas’s most desirable neighborhoods!
Property Details
Price:
$515,000
MLS #:
2727858
Status:
Active
Beds:
3
Baths:
3
Type:
Single Family
Subtype:
SingleFamilyResidence
Subdivision:
Bluffs
Listed Date:
Oct 16, 2025
Finished Sq Ft:
1,701
Total Sq Ft:
1,701
Lot Size:
10,454 sqft / 0.24 acres (approx)
Year Built:
1987
Schools
Elementary School:
Christensen, MJ,Christensen, MJ
Middle School:
Lawrence
High School:
Bonanza
Interior
Appliances
Built In Gas Oven, Double Oven, Dryer, Disposal, Microwave, Refrigerator, Washer
Bathrooms
1 Full Bathroom, 1 Three Quarter Bathroom, 1 Half Bathroom
Cooling
Central Air, Electric, Two Units
Fireplaces Total
1
Flooring
Carpet, Laminate, Luxury Vinyl Plank
Heating
Central, Gas, Multiple Heating Units
Laundry Features
Gas Dryer Hookup, Laundry Room
Exterior
Architectural Style
Two Story
Exterior Features
Barbecue, Patio, Private Yard
Parking Features
Attached, Garage, Garage Door Opener, Inside Entrance, Private
Roof
Tile
Financial
HOA Fee
$101
HOA Frequency
Quarterly
HOA Includes
AssociationManagement,MaintenanceGrounds
HOA Name
Section 7
Taxes
$1,039
Directions
From Sahara and Fort Apache * South on Fort Apache Rd* West on Lake North Dr * North on Trophy Lake Dr *West on Chianti Ln* North on Purtell Cir*
Map
Contact Us
Mortgage Calculator
Similar Listings Nearby

2701 Purtell Circle
Las Vegas, NV

