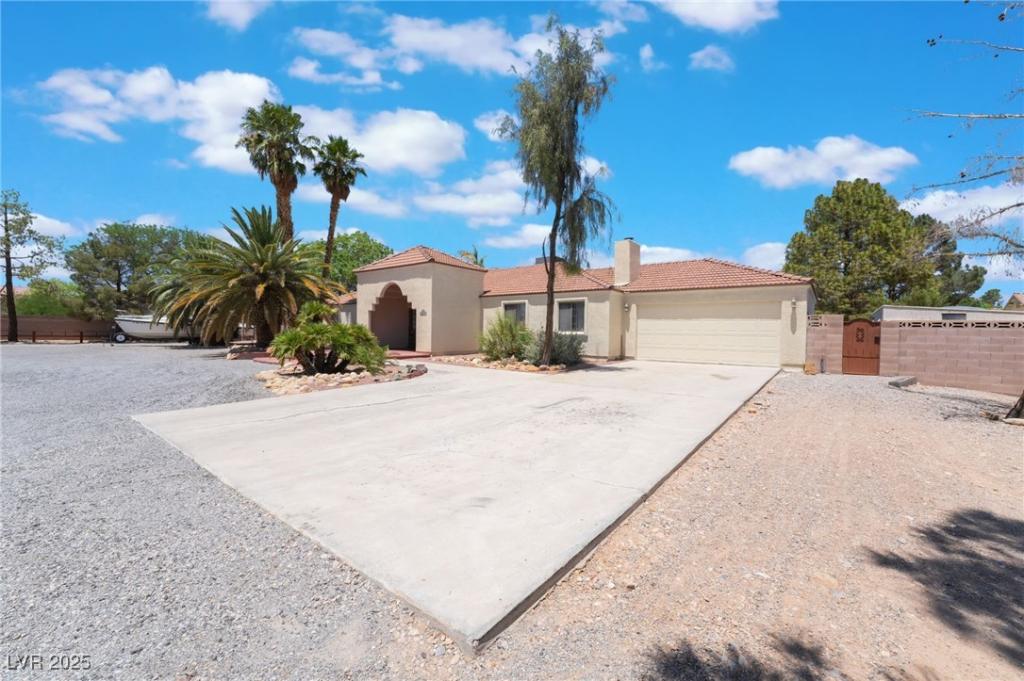Experience Luxury and comfort in this gorgeous custom ranch home featuring 3 spacious
bedrooms and 2 beautifully updated bathrooms. Situated on a 1.17 acre of land, horse permitted, up to 6 horses meeting county requirements this property offers room to breathe and entertain, highlighted by a huge sparkling pool—ideal for relaxing or hosting gatherings. Inside, enjoy granite countertops, a mix of tile and carpet flooring, and two stunning wood-burning fireplaces that add warmth and charm. The private well ensures reliable water access, and the side gate leads directly to the backyard, making it
perfect for large vehicles or recreational use. Bring your toys—there’s a barn and RV storage, making this a dream
for hobbyists or outdoor enthusiasts. This ranch-style retreat combines rustic appeal with modern updates, offering
peaceful living just minutes from town conveniences. Don’t miss this rare opportunity to own a slice of country
paradise.
bedrooms and 2 beautifully updated bathrooms. Situated on a 1.17 acre of land, horse permitted, up to 6 horses meeting county requirements this property offers room to breathe and entertain, highlighted by a huge sparkling pool—ideal for relaxing or hosting gatherings. Inside, enjoy granite countertops, a mix of tile and carpet flooring, and two stunning wood-burning fireplaces that add warmth and charm. The private well ensures reliable water access, and the side gate leads directly to the backyard, making it
perfect for large vehicles or recreational use. Bring your toys—there’s a barn and RV storage, making this a dream
for hobbyists or outdoor enthusiasts. This ranch-style retreat combines rustic appeal with modern updates, offering
peaceful living just minutes from town conveniences. Don’t miss this rare opportunity to own a slice of country
paradise.
Property Details
Price:
$1,099,999
MLS #:
2691643
Status:
Active
Beds:
3
Baths:
2
Type:
Single Family
Subtype:
SingleFamilyResidence
Subdivision:
Blue Diamond Spgs
Listed Date:
Jun 11, 2025
Finished Sq Ft:
2,571
Total Sq Ft:
2,571
Lot Size:
50,965 sqft / 1.17 acres (approx)
Year Built:
1990
Schools
Elementary School:
Fine, Mark L.,Fine, Mark L.
Middle School:
Canarelli Lawrence & Heidi
High School:
Sierra Vista High
Interior
Appliances
Electric Range, Disposal, Microwave, Refrigerator, Wine Refrigerator
Bathrooms
2 Full Bathrooms
Cooling
Central Air, Electric
Fireplaces Total
2
Flooring
Carpet, Ceramic Tile
Heating
Central, Electric
Laundry Features
Electric Dryer Hookup, Main Level
Exterior
Architectural Style
One Story
Association Amenities
None
Exterior Features
Patio, Private Yard
Parking Features
Attached, Garage, Private, Rv Gated, Rv Access Parking
Roof
Tile
Financial
Taxes
$1,825
Directions
Head north toward E Warm Springs Rd , Turn left onto E Warm Springs Rd, Turn left onto Arville S.t , Turn right onto W Shelbourne Ave. The destination will be on the right 4530 W Shelbourne Ave Las Vegas, NV 89139
Map
Contact Us
Mortgage Calculator
Similar Listings Nearby

4530 West Shelbourne Avenue
Las Vegas, NV

