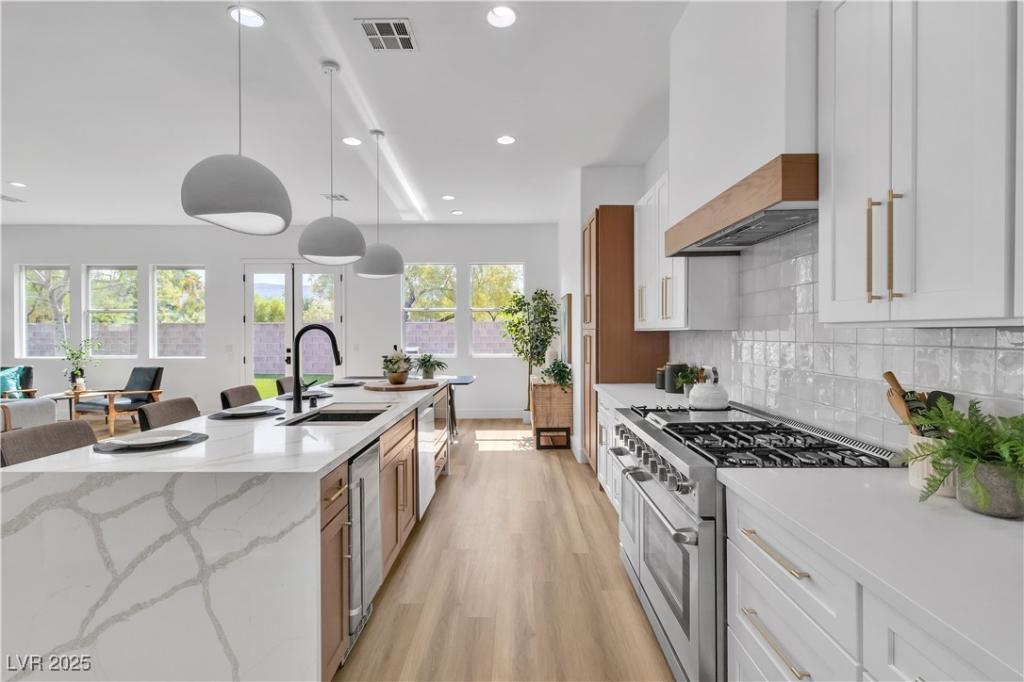A true unicorn in prestigious Summerlin, near The Ridges, Red Rock Country Club, and Downtown Summerlin, this fully renovated single-level home sits on a rare 11,761 sqft lot within a gated enclave, no rear neighbors and breathtaking mountain views. The backyard is a private oasis with a newly built custom pool, elevated spa, deck jets, bubblers, and covered patio—perfect for entertaining or family fun. The reimagined chef’s kitchen showcases a 48” commercial-grade range, built-in oversized fridge, vast waterfall island, and sweeping views of the stunning backyard and mountains beyond. A detached casita offers ideal guest quarters or a private office. The primary suite exudes luxury with a spa-inspired soaking tub, walk-in shower, dual vanities, and a massive walk-in closet. New efficient AC units, designer lighting, rich flooring, and a spacious 3-car garage complete this rare Summerlin unicorn, just minutes from world-class shopping, dining, golf, and outdoor adventures.
Property Details
Price:
$1,550,000
MLS #:
2702506
Status:
Active
Beds:
4
Baths:
4
Type:
Single Family
Subtype:
SingleFamilyResidence
Subdivision:
Bella Veranda At Summerlin
Listed Date:
Jul 18, 2025
Finished Sq Ft:
2,578
Total Sq Ft:
2,578
Lot Size:
11,761 sqft / 0.27 acres (approx)
Year Built:
2001
Schools
Elementary School:
Goolsby, Judy & John,Goolsby, Judy & John
Middle School:
Fertitta Frank & Victoria
High School:
Palo Verde
Interior
Appliances
Dishwasher, Energy Star Qualified Appliances, Disposal, Gas Range, Microwave, Refrigerator
Bathrooms
3 Full Bathrooms, 1 Half Bathroom
Cooling
Central Air, Electric, High Efficiency, Two Units
Fireplaces Total
1
Flooring
Luxury Vinyl Plank
Heating
Central, Gas, High Efficiency, Zoned
Laundry Features
Gas Dryer Hookup, Main Level, Laundry Room
Exterior
Architectural Style
One Story
Association Amenities
Gated
Construction Materials
Frame, Stucco, Drywall
Exterior Features
Barbecue, Burglar Bar, Courtyard, Patio, Private Yard, Storm Security Shutters, Awnings, Sprinkler Irrigation
Other Structures
Guest House
Parking Features
Attached, Finished Garage, Garage, Garage Door Opener, Inside Entrance, Private
Roof
Tile
Security Features
Controlled Access, Gated Community
Financial
HOA Fee
$65
HOA Fee 2
$75
HOA Frequency
Monthly
HOA Name
Summerlin South
Taxes
$4,141
Directions
Town Center and Desert Inn Rd, go west on Desert Inn Rd. Turn Right on Golden Willow Lane. Turn Right onto Bella Park Place. Turn Right onto Wisteria Tree Street.
Map
Contact Us
Mortgage Calculator
Similar Listings Nearby

3281 Wisteria Tree Street
Las Vegas, NV
LIGHTBOX-IMAGES
NOTIFY-MSG

