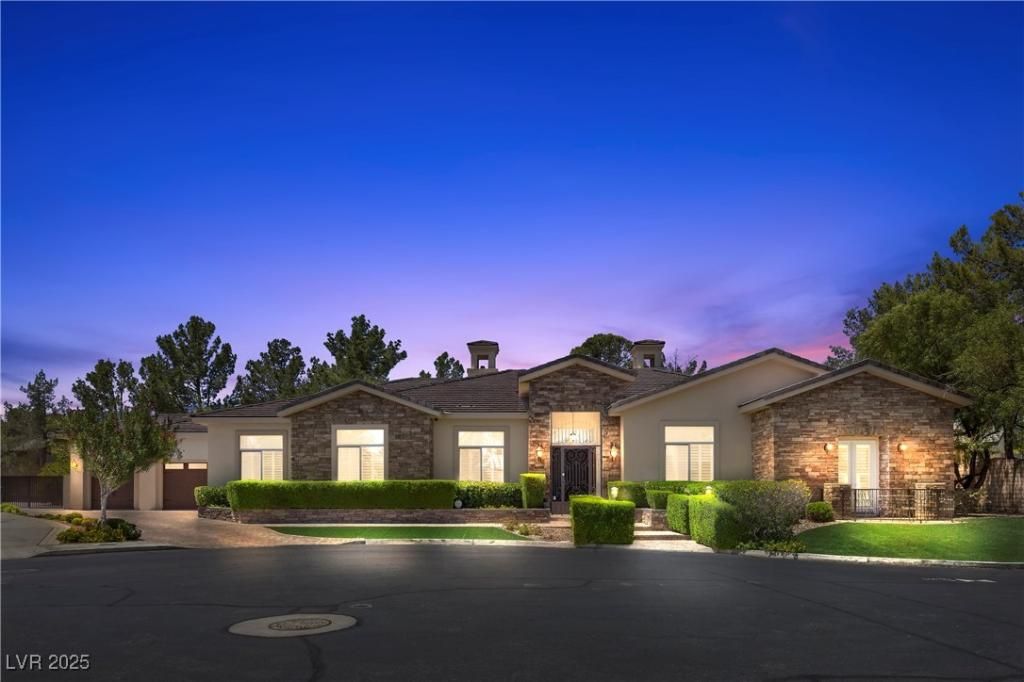Stunning single-story custom estate in a private cul-de-sac featuring 5 en-suite bedrooms with walk-in closets, built-ins, and one configured as a home office. The spacious primary suite offers a fireplace, dry bar, steam shower, and direct access to the spa, fire pit, and backyard. Gourmet kitchen with granite counters, custom cabinetry, 48″ fridge, refrigerated drawers, double ovens, warming drawers, large island, walk-in and butler’s pantries. Great room includes a professional-grade pool table setup, onyx dry bar, and stone fireplace. Travertine, marble & wood floors, crown moulding, built-ins, French doors, and mosaic in-lays throughout. Resort-style backyard with pool, spa, slate patio, gas firepit, and built-in BBQ. Iron-accent double doors, paver driveway, alarm/intercom system, gated grounds. Furnishings negotiable.
Property Details
Price:
$2,000,000
MLS #:
2706279
Status:
Pending
Beds:
5
Baths:
6
Type:
Single Family
Subtype:
SingleFamilyResidence
Subdivision:
Belcastro Estate
Listed Date:
Jul 31, 2025
Finished Sq Ft:
5,154
Total Sq Ft:
5,154
Lot Size:
20,473 sqft / 0.47 acres (approx)
Year Built:
2006
Schools
Elementary School:
Derfelt, Herbert A.,Derfelt, Herbert A.
Middle School:
Johnson Walter
High School:
Bonanza
Interior
Appliances
Built In Gas Oven, Double Oven, Dryer, Gas Cooktop, Disposal, Microwave, Refrigerator, Water Softener Owned, Warming Drawer, Water Purifier, Wine Refrigerator, Washer
Bathrooms
5 Full Bathrooms, 1 Half Bathroom
Cooling
Central Air, Electric, Two Units
Fireplaces Total
2
Flooring
Carpet, Hardwood, Marble
Heating
Central, Gas, Multiple Heating Units
Laundry Features
Cabinets, Gas Dryer Hookup, Main Level, Laundry Room, Sink
Exterior
Architectural Style
One Story
Association Amenities
Gated
Exterior Features
Built In Barbecue, Balcony, Barbecue, Dog Run, Porch, Patio, Private Yard, Sprinkler Irrigation
Parking Features
Attached, Exterior Access Door, Epoxy Flooring, Finished Garage, Garage, Inside Entrance, Private, Shelves, Storage, Workshop In Garage
Roof
Pitched, Tile
Security Features
Prewired, Security System Owned, Controlled Access
Financial
HOA Fee
$390
HOA Frequency
Quarterly
HOA Includes
AssociationManagement
HOA Name
Belcastro Estates
Taxes
$8,543
Directions
North on Rainbow Blvd, left on O’Bannon, left on Belcastro, right on Jamaica, pass gate make a left, property is on the right.
Map
Contact Us
Mortgage Calculator
Similar Listings Nearby

2231 Jamaica Court
Las Vegas, NV
LIGHTBOX-IMAGES
NOTIFY-MSG

