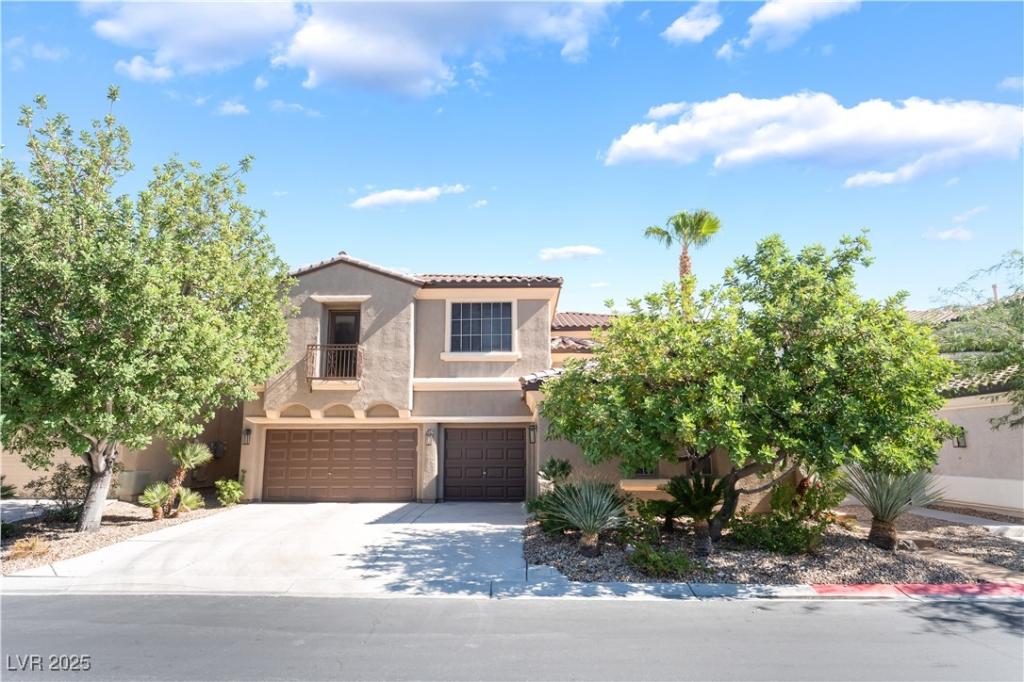For the buyer who appreciates meticulous care & exceptional detail, this stunning 4 bedroom+loft, 3.5 bath home is a must-see.
From the moment you arrive, the dramatic wrought-iron enclosed front porch & stamped concrete exterior set a tone of true elegance. Once inside you’re greeted by vaulted ceilings & large living room. Expansive family room w/surround sound flows seamlessly into the kitchen, featuring granite countertops, double oven, abundant cabinet space & large walk-in pantry. Upstairs the primary suite is a true retreat w/enormous 17’x11’ sitting room & balcony. Primary bath offers Jacuzzi tub, separate shower & dual-sink vanity. Impressive oversized bedrooms: one features a private en-suite full bath, while the other two rooms share full bathroom. The elegance continues outdoors to a low-maintenance backyard, covered patio, stamped concrete, trees & artificial turf. This home offers incredible value w/NO SID & low HOA. Located across from Gilcrease Brothers Park. Must See!
From the moment you arrive, the dramatic wrought-iron enclosed front porch & stamped concrete exterior set a tone of true elegance. Once inside you’re greeted by vaulted ceilings & large living room. Expansive family room w/surround sound flows seamlessly into the kitchen, featuring granite countertops, double oven, abundant cabinet space & large walk-in pantry. Upstairs the primary suite is a true retreat w/enormous 17’x11’ sitting room & balcony. Primary bath offers Jacuzzi tub, separate shower & dual-sink vanity. Impressive oversized bedrooms: one features a private en-suite full bath, while the other two rooms share full bathroom. The elegance continues outdoors to a low-maintenance backyard, covered patio, stamped concrete, trees & artificial turf. This home offers incredible value w/NO SID & low HOA. Located across from Gilcrease Brothers Park. Must See!
Property Details
Price:
$699,500
MLS #:
2728977
Status:
Active
Beds:
4
Baths:
4
Type:
Single Family
Subtype:
SingleFamilyResidence
Subdivision:
Beazer At Grand Teton Village
Listed Date:
Oct 23, 2025
Finished Sq Ft:
3,487
Total Sq Ft:
3,487
Lot Size:
6,098 sqft / 0.14 acres (approx)
Year Built:
2005
Schools
Elementary School:
Divich, Kenneth,Divich, Kenneth
Middle School:
Escobedo Edmundo
High School:
Arbor View
Interior
Appliances
Built In Gas Oven, Double Oven, Dryer, Dishwasher, Gas Cooktop, Disposal, Microwave, Water Purifier, Washer
Bathrooms
3 Full Bathrooms, 1 Half Bathroom
Cooling
Central Air, Electric, Two Units
Fireplaces Total
1
Flooring
Carpet, Ceramic Tile, Luxury Vinyl Plank
Heating
Central, Gas
Laundry Features
Gas Dryer Hookup, Laundry Room, Upper Level
Exterior
Architectural Style
Two Story
Association Amenities
None
Construction Materials
Frame, Stucco
Exterior Features
Balcony, Courtyard, Patio, Private Yard, Sprinkler Irrigation
Parking Features
Attached, Epoxy Flooring, Finished Garage, Garage, Garage Door Opener, Inside Entrance, Private
Roof
Tile
Security Features
Security System Owned
Financial
HOA Fee
$47
HOA Frequency
Monthly
HOA Includes
AssociationManagement,CommonAreas,Taxes
HOA Name
Grand Teton Village
Taxes
$4,148
Directions
From N Hualapai Way and I-215, Head NORTH on Hualapai Way., Turn RIGHT onto Gilcrease Ave. Turn LEFT onto Serrano Ridge Rd., Turn RIGHT onto Madison Walk Ave. Continue Around corner, and the property is on the right.
Map
Contact Us
Mortgage Calculator
Similar Listings Nearby

7832 Regency Park Street
Las Vegas, NV

