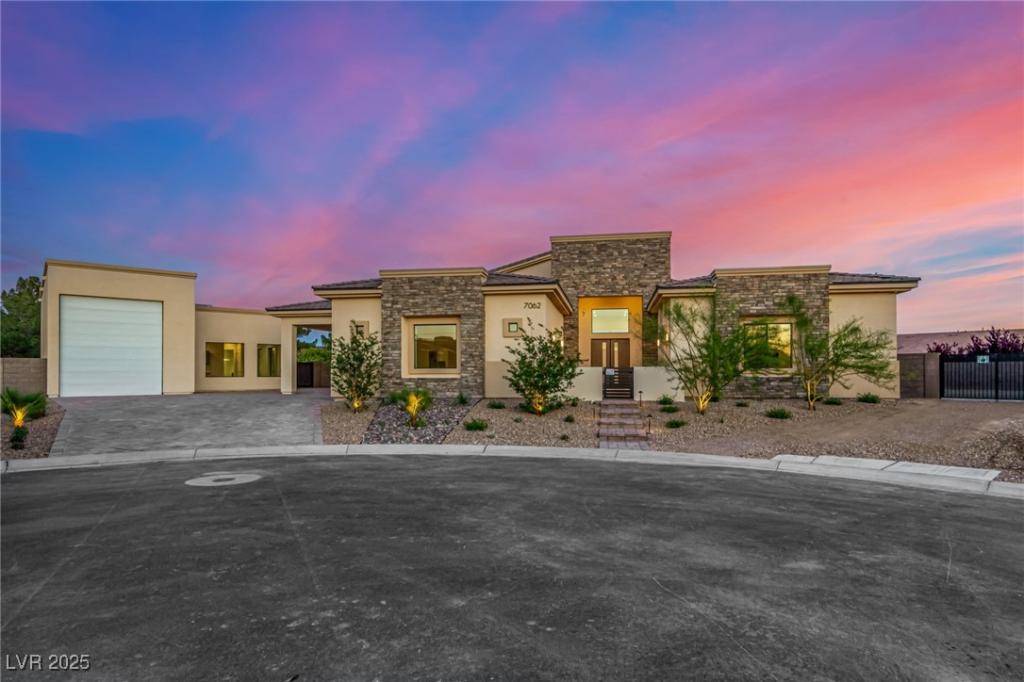UNICORN HOME,SINGLE STORY,POOL/SPA,RV PARKING,RV GARAGE,FULL CASITA,THEATER ROOM,MODERN EUROPEAN DESIGN!CURATED TO PERFECTION 5 BDRMS +DEN OVER 5100 SQ FT TOTAL.Experience grandeur T/O this immaculate hm.Open-concept layout connects living,dining,& entertaining areas.Heart of the hm is gourmet kitch adorned w/custom-crafted European cabinets.Every detail is meticulously planned,showcasing sophisticated design.Top-of-the-line appliances complement cabinetry,creating a culinary sanctuary fit for a chef.Sun-drenched rms w/soaring ceilings invite natural light.Retreat to the sumptuous primary suite,a private sanctuary featuring a spa-like ensuite bath & spacious w/i closet w/direct access to laundry rm.Pamper yourself in the lap of luxury,surrounded by the finest materials & finishes.Step outside to discover a private outdoor oasis over 1000 sqft of covered patio w/wiring for tv,fans & speakers,perfect backdrop for relaxation & entertaining.Enjoy alfresco dining in your exclusive paradise
Property Details
Price:
$1,650,000
MLS #:
2690278
Status:
Active
Beds:
5
Baths:
5
Type:
Single Family
Subtype:
SingleFamilyResidence
Subdivision:
Balmoral Estates
Listed Date:
Jun 9, 2025
Finished Sq Ft:
4,367
Total Sq Ft:
4,367
Lot Size:
22,216 sqft / 0.51 acres (approx)
Year Built:
2022
Schools
Elementary School:
Neal, Joseph,Neal, Joseph
Middle School:
Saville Anthony
High School:
Shadow Ridge
Interior
Appliances
Built In Electric Oven, Double Oven, Dishwasher, Gas Cooktop, Disposal, Microwave, Refrigerator
Bathrooms
3 Full Bathrooms, 1 Three Quarter Bathroom, 1 Half Bathroom
Cooling
Central Air, Electric, Two Units
Fireplaces Total
2
Flooring
Carpet, Marble, Tile
Heating
Central, Gas, Multiple Heating Units
Laundry Features
Cabinets, Gas Dryer Hookup, Main Level, Laundry Room, Sink
Exterior
Architectural Style
One Story
Association Amenities
None
Construction Materials
Frame, Stucco
Exterior Features
Courtyard, Patio, Private Yard, Rv Hookup
Other Structures
Guest House
Parking Features
Attached, Electric Vehicle Charging Stations, Garage, Garage Door Opener, Inside Entrance, Private, Rv Garage, Rv Hook Ups, Rv Gated, Rv Access Parking
Roof
Tile
Security Features
Prewired
Financial
Taxes
$15,887
Directions
215 and Jones, North to Dorrell, Right on Maverick to Cul-De-Sac on the right.
Map
Contact Us
Mortgage Calculator
Similar Listings Nearby

7062 Maverick Street
Las Vegas, NV
LIGHTBOX-IMAGES
NOTIFY-MSG

