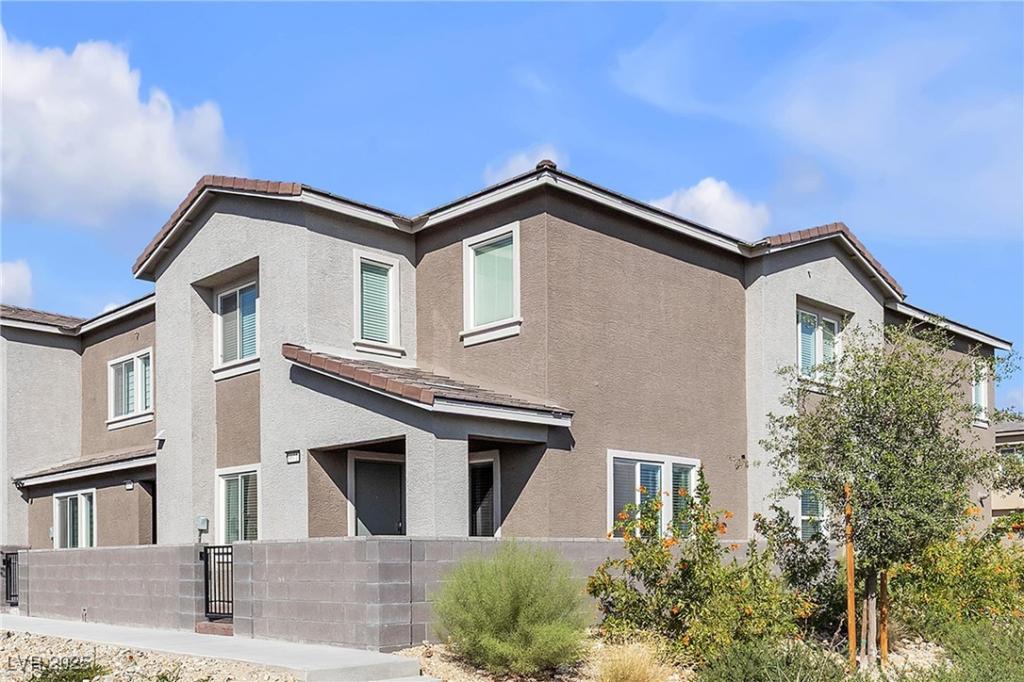Welcome Home to 9601 Oliver Hills Avenue! This beautifully maintained 4-bedroom, 3-bathroom home is the largest floor plan in the community, offering space, comfort, & versatility. The thoughtful layout includes 1 bedroom & 3/4 bath downstairs, perfect for guests or multi-generational living. Upstairs, a large loft provides the ultimate flex space—ideal for a 2nd living room, playroom, or home office.
The open kitchen flows seamlessly into the living & dining areas, making it easy to host & entertain. After a long day, retreat to the spacious primary suite with walk-in closet, separate shower, & en-suite bath. Two additional bedrooms upstairs offer room for family, hobbies, or even a workout area. When its time to unwind, enjoy being close to the community pool & park for year-round recreation. With stunning curb appeal, quick access to schools, shopping, freeways, & Mt Charleston, this home has it all. Don’t miss this rare opportunity—schedule your private showing today!
The open kitchen flows seamlessly into the living & dining areas, making it easy to host & entertain. After a long day, retreat to the spacious primary suite with walk-in closet, separate shower, & en-suite bath. Two additional bedrooms upstairs offer room for family, hobbies, or even a workout area. When its time to unwind, enjoy being close to the community pool & park for year-round recreation. With stunning curb appeal, quick access to schools, shopping, freeways, & Mt Charleston, this home has it all. Don’t miss this rare opportunity—schedule your private showing today!
Property Details
Price:
$445,000
MLS #:
2722311
Status:
Active
Beds:
4
Baths:
3
Type:
Townhouse
Subdivision:
Axel At Sunstone Phase 1
Listed Date:
Sep 24, 2025
Finished Sq Ft:
1,928
Total Sq Ft:
1,928
Lot Size:
2,178 sqft / 0.05 acres (approx)
Year Built:
2024
Schools
Elementary School:
Scherkenbach, William & Mary,Scherkenbach, William
Middle School:
Cadwallader Ralph
High School:
Arbor View
Interior
Appliances
Dryer, Disposal, Gas Range, Microwave, Refrigerator, Water Softener Owned, Washer
Bathrooms
1 Full Bathroom, 2 Three Quarter Bathrooms
Cooling
Central Air, Electric
Flooring
Carpet, Luxury Vinyl Plank
Heating
Central, Gas
Laundry Features
Gas Dryer Hookup, Laundry Room, Upper Level
Exterior
Architectural Style
Two Story
Association Amenities
Basketball Court, Barbecue, Park, Pool
Community Features
Pool
Exterior Features
Porch, Patio, Sprinkler Irrigation
Parking Features
Attached, Garage, Private
Roof
Tile
Security Features
Security System Leased
Financial
HOA Fee
$140
HOA Fee 2
$70
HOA Frequency
Monthly
HOA Includes
MaintenanceGrounds,RecreationFacilities
HOA Name
Sunstone Master
Taxes
$978
Directions
From US 95 heading North, Exit Kyle Canyon/Sunstone & turn right on Sunstone Parkway. At roundabout take your first right onto O’Hare Rd. Turn right onto Trailblazer Falls St. Turn left onto Stone Falls. Turn right onto Oliver Hills Ave. Additional parking is by the pool which is a 15 second walk to the home. Townhouse is the 1st driveway on the left. Home is the corner property. Lock-box is on the Front door and entry is on the opposite side of the house from the driveway. Use walking path.
Map
Contact Us
Mortgage Calculator
Similar Listings Nearby

9601 Oliver Hills Avenue
Las Vegas, NV

