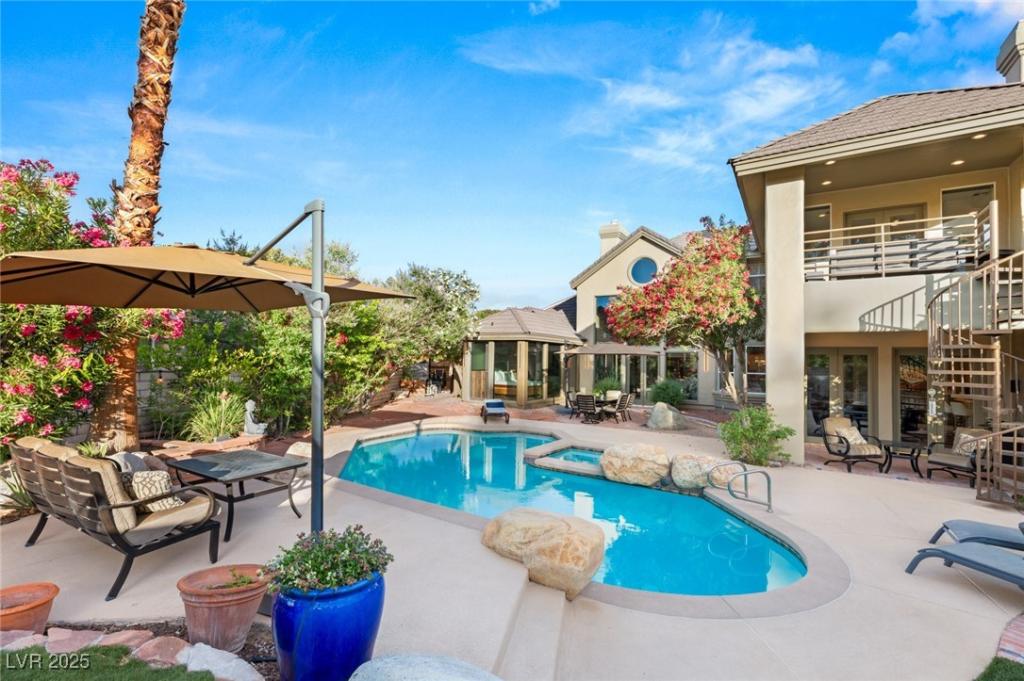A rare architectural gem in double-gated Astoria Estates, nestled within exclusive guard-gated Rancho Nevada Estates—an iconic enclave of just seven custom homes, minutes from the Strip. This one-of-a-kind smart estate blends striking design with soul and sustainability, featuring owned Tesla Solar (46 panels), 2 Powerwalls, Alexa voice control. The 1,000+ SF primary retreat is a true sanctuary, with a waterfall, sauna, freestanding tub, floating fireplace, Kohler digital shower, and dazzling 3-level custom closet. Soaring 30′ ceilings and a 6′ chandelier anchor the dramatic living room with a sleek linear fireplace. The chef’s kitchen opens to a family room with a full bar. The upstairs dual primary offers a steam shower, jacuzzi, fireplace, and a relaxing balcony. Metallic epoxy floors, LED lighting, formal dining, and a first-floor en-suite room create a seamless blend of comfort and modern elegance. 20+ fruit trees encircle a renovated, fully automated pool—an unforgettable home.
Property Details
Price:
$2,150,000
MLS #:
2694749
Status:
Active
Beds:
3
Baths:
4
Type:
Single Family
Subtype:
SingleFamilyResidence
Subdivision:
Astoria Estate Sub
Listed Date:
Jun 22, 2025
Finished Sq Ft:
4,865
Total Sq Ft:
4,865
Lot Size:
17,424 sqft / 0.40 acres (approx)
Year Built:
1988
Schools
Elementary School:
Wasden, Howard,Wasden, Howard
Middle School:
Hyde Park
High School:
Clark Ed. W.
Interior
Appliances
Built In Gas Oven, Convection Oven, Dryer, Dishwasher, Energy Star Qualified Appliances, Gas Cooktop, Disposal, Microwave, Refrigerator, Water Softener Owned, Water Purifier, Wine Refrigerator, Washer
Bathrooms
2 Full Bathrooms, 1 Three Quarter Bathroom, 1 Half Bathroom
Cooling
Central Air, Electric, High Efficiency, Two Units
Fireplaces Total
4
Flooring
Carpet, Concrete, Ceramic Tile
Heating
Central, Gas, High Efficiency, Multiple Heating Units
Laundry Features
Electric Dryer Hookup, Gas Dryer Hookup, Main Level, Laundry Room
Exterior
Architectural Style
Two Story, Custom
Association Amenities
Gated, Guard, Security
Construction Materials
Frame, Stucco
Exterior Features
Balcony, Patio, Private Yard, Sprinkler Irrigation
Parking Features
Air Conditioned Garage, Attached, Epoxy Flooring, Garage, Private, Storage
Roof
Pitched, Tile
Security Features
Controlled Access, Gated Community
Financial
HOA Fee
$290
HOA Frequency
Monthly
HOA Includes
AssociationManagement,Security
HOA Name
Astoria Estates
Taxes
$7,307
Directions
FROM RANCHO AND ALTA, WEST ON ALTA TO CAMPBELL, NORTH ON CAMPBELL TO RANCHO NEVADA ESTATES GUARD GATE, AFTER THE GUARD GATE, ASTORIA PINES IS 100 YARDS ON THE RIGHT
Map
Contact Us
Mortgage Calculator
Similar Listings Nearby

3004 ASTORIA PINES Circle
Las Vegas, NV
LIGHTBOX-IMAGES
NOTIFY-MSG

