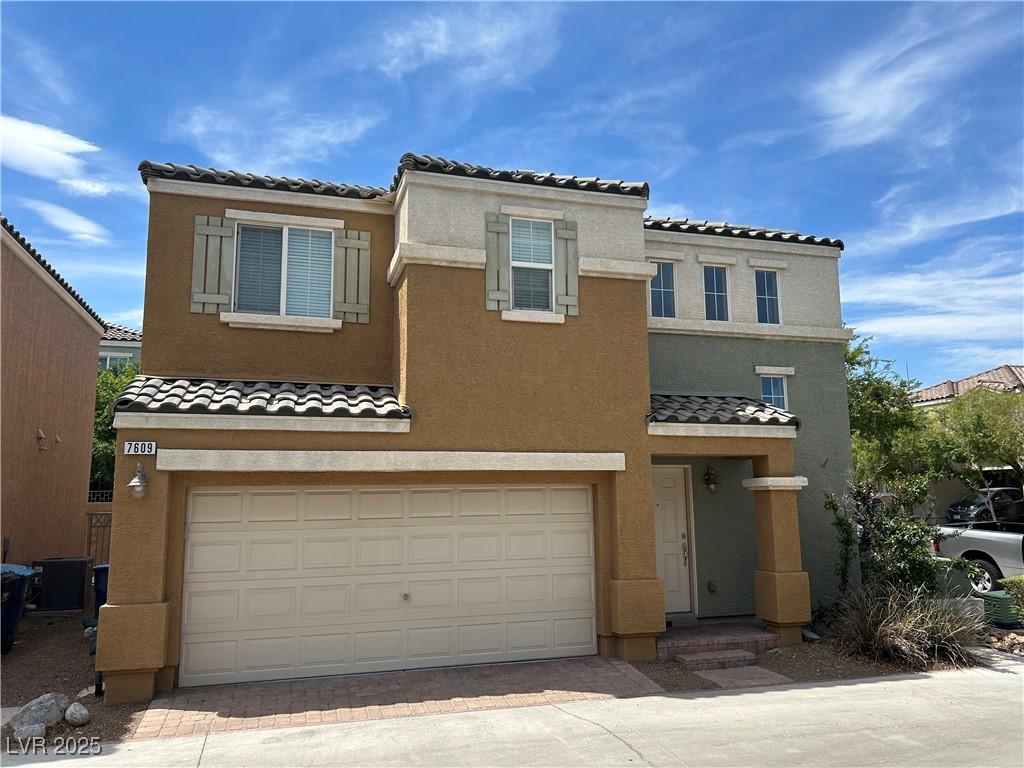Welcome to your dream home and step inside to discover the fully remodeled interior with modern high-end-finishes. New luxury flooring, fresh paint, updated lighting and ceiling fans throughout. The spacious living area flows seamlessly into a modern chef’s kitchen featuring quartz countertops, custom cabinetry, new stainless steel appliances and a sleek backsplash. The primary suite offers curbless walk-in shower, upgraded vanity and stylish finishes and the two additional bedrooms provide plenty of space for family, guests or home office. Enjoy your low maintenance backyard perfect for relaxing. Fully finished garage with apoxy floor and HOA community with great curb appeal, enjoy the community amenities like a sparking pool, scenic trails, lush parks, gym and more. Located just minutes from shopping, dining, schools, and freeway access, this property offers both style and convenience.
Property Details
Price:
$459,888
MLS #:
2712652
Status:
Active
Beds:
3
Baths:
3
Type:
Single Family
Subtype:
SingleFamilyResidence
Subdivision:
Astoria At Town Center-North
Listed Date:
Aug 28, 2025
Finished Sq Ft:
1,609
Total Sq Ft:
1,609
Lot Size:
2,178 sqft / 0.05 acres (approx)
Year Built:
2008
Schools
Elementary School:
Thompson, Sandra Lee,Thompson, Sandra Lee
Middle School:
Escobedo Edmundo
High School:
Arbor View
Interior
Appliances
Dryer, Dishwasher, Disposal, Gas Range, Microwave, Refrigerator, Washer
Bathrooms
2 Full Bathrooms, 1 Half Bathroom
Cooling
Central Air, Electric
Flooring
Carpet, Luxury Vinyl Plank, Tile
Heating
Central, Gas
Laundry Features
Electric Dryer Hookup, Gas Dryer Hookup, Laundry Room, Upper Level
Exterior
Architectural Style
Two Story
Association Amenities
Basketball Court, Playground, Park, Pool, Security
Community Features
Pool
Exterior Features
Private Yard, Sprinkler Irrigation
Parking Features
Attached, Finished Garage, Garage, Private
Roof
Tile
Financial
HOA Fee
$112
HOA Frequency
Monthly
HOA Includes
AssociationManagement
HOA Name
TAPESTRY-FIRST SERVI
Taxes
$1,415
Directions
From US-95 North, exit onto Durango Drive heading north. Turn left on Farm Rd, then right on Riley St. Continue to Sevilla Hills Avenue, Turn left on Seda Ct. Property is on the right side of the Cul-de-sac.
Map
Contact Us
Mortgage Calculator
Similar Listings Nearby

7609 Seda Court
Las Vegas, NV

