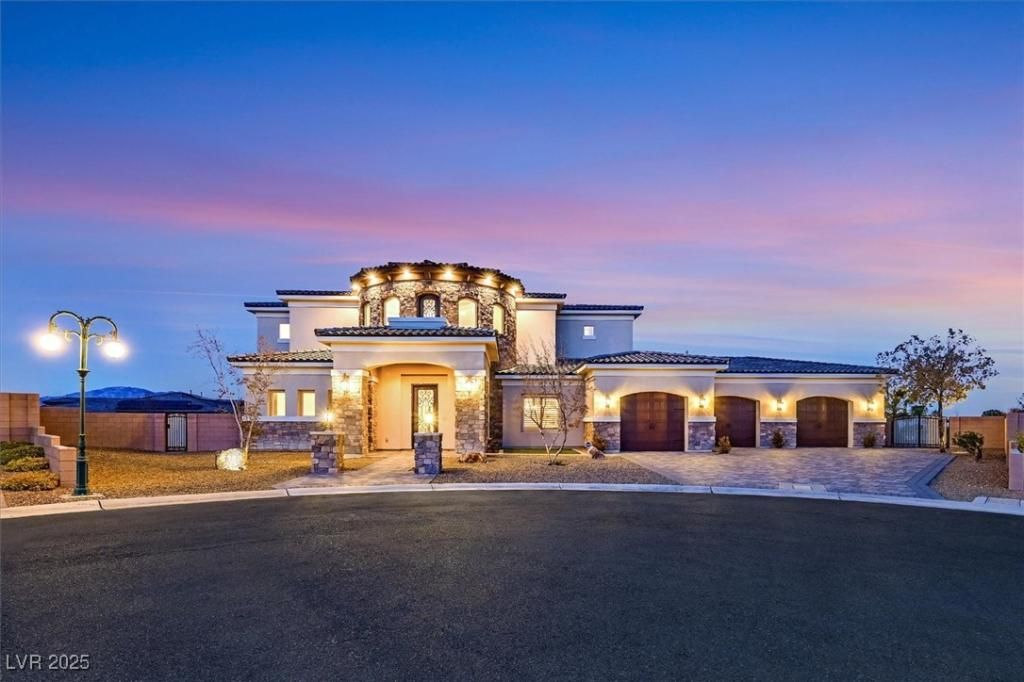Stunning custom luxury estate boasts 4 bedrooms 6 bathrooms and 6,398 square feet! This one of a kind custom home on huge half acre lot features breathtaking unobstructed Las Vegas Strip and mountain views from all over the property! Indulge in the gourmet kitchen offering top of the line built-in stainless steel GE Monogram appliances, double ovens, 6 burner stovetop, butlers pantry, and an oversized island with ample bar seating! Dual master suites on first floor, plus two offices/flex rooms! Every bedroom with en-suite private bathroom, accompanied by walk in custom closets! Huge loft makes for the ideal game room equipped pool table and shuffle board! Relax in this resort style backyard featuring a pebble tech pool with waterfall, covered patio and massive second story balcony! Oversized garage of nearly 1,500 square feet can store up to 6 cars! Located in a quiet gated community!
Property Details
Price:
$2,700,000
MLS #:
2646228
Status:
Active
Beds:
4
Baths:
6
Type:
Single Family
Subtype:
SingleFamilyResidence
Subdivision:
Aspen Estate
Listed Date:
Jan 16, 2025
Finished Sq Ft:
6,398
Total Sq Ft:
6,398
Lot Size:
22,651 sqft / 0.52 acres (approx)
Year Built:
2015
Schools
Elementary School:
Darnell, Marshall C,Darnell, Marshall C
Middle School:
Escobedo Edmundo
High School:
Centennial
Interior
Appliances
Built In Gas Oven, Dryer, Gas Cooktop, Disposal, Microwave, Refrigerator, Wine Refrigerator, Washer
Bathrooms
5 Full Bathrooms, 1 Half Bathroom
Cooling
Central Air, Electric
Fireplaces Total
1
Flooring
Carpet, Luxury Vinyl Plank, Tile
Heating
Central, Propane
Laundry Features
Gas Dryer Hookup, In Garage
Exterior
Architectural Style
Two Story
Association Amenities
Gated
Exterior Features
Built In Barbecue, Barbecue, Patio, Sprinkler Irrigation
Parking Features
Epoxy Flooring, Garage, Private, Rv Gated
Roof
Tile
Security Features
Gated Community
Financial
HOA Fee
$100
HOA Frequency
Monthly
HOA Name
Aspen Falls Estates
Taxes
$15,947
Directions
215 to Ann Rd, E on Ann Rd, L on Ruffian Rd, R on East on Aspen Falls Estates through gate house on left
Map
Contact Us
Mortgage Calculator
Similar Listings Nearby

5790 Aspen Falls Circle
Las Vegas, NV

