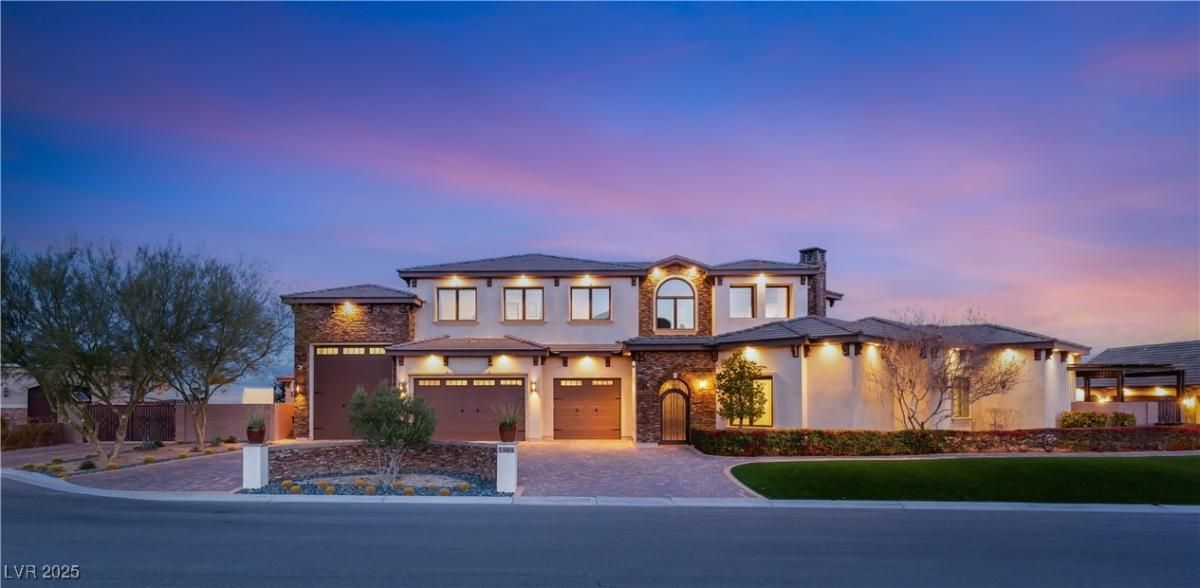Impeccable finishes set the tone for this elegant 5,853 square-foot two-story home. Sited over half an acre, the six-bedroom, five-and-a-half bath features hardwood and marble floors, crystal chandeliers, wood-trimmed coffered ceilings, stone accents, and custom ironwork. The formal living features a 25-foot wood-beamed ceiling and a stone-encased fireplace. Its Chef’s kitchen showcases rich wood cabinetry, professional grade appliances, a hidden wet bar, and an oversized dark leathered granite central island contrasting lighter granite counters on the perimeter. A distinct stone wall is a visual anchor in the primary suite, which has an oversized walk-in closet and luxurious bath with a stone corner tub, walk-in steam shower, and dual vanities. The property features a 600 square-foot guest quarters, executive office, theater, pool, spa, balcony, and five-car garage. Located in the premier gated Aspen Estates, the private property boasts unobstructed Strip and mountain views.
Property Details
Price:
$3,000,000
MLS #:
2702362
Status:
Active
Beds:
6
Baths:
6
Type:
Single Family
Subtype:
SingleFamilyResidence
Subdivision:
Aspen Estate
Listed Date:
Jul 18, 2025
Finished Sq Ft:
6,449
Total Sq Ft:
5,853
Lot Size:
23,087 sqft / 0.53 acres (approx)
Year Built:
2014
Schools
Elementary School:
Darnell, Marshall C,Darnell, Marshall C
Middle School:
Escobedo Edmundo
High School:
Centennial
Interior
Appliances
Built In Gas Oven, Double Oven, Dishwasher, Disposal, Gas Range, Hot Water Circulator, Instant Hot Water, Multiple Water Heaters, Microwave, Propane Water Heater, Refrigerator, Water Softener Owned, Tankless Water Heater, Warming Drawer, Water Purifier, Wine Refrigerator
Bathrooms
3 Full Bathrooms, 2 Three Quarter Bathrooms, 1 Half Bathroom
Cooling
Central Air, Electric, High Efficiency, Two Units
Fireplaces Total
2
Flooring
Carpet, Hardwood, Marble, Tile
Heating
Central, Electric, High Efficiency, Propane, Zoned
Laundry Features
Gas Dryer Hookup, Main Level
Exterior
Architectural Style
Two Story, Custom
Association Amenities
Gated
Construction Materials
Frame, Stucco
Exterior Features
Balcony, Barbecue, Circular Driveway, Courtyard, Patio, Private Yard, Sprinkler Irrigation
Other Structures
Guest House
Parking Features
Epoxy Flooring, Finished Garage, Garage, Private, Rv Garage, Rv Gated, Rv Access Parking, Rv Paved
Roof
Tile
Security Features
Security System Leased, Controlled Access, Gated Community
Financial
HOA Fee
$100
HOA Frequency
Monthly
HOA Includes
AssociationManagement,MaintenanceGrounds
HOA Name
Aspen Falls Estates
Taxes
$16,281
Directions
215 and Ann. East on Ann. North or left on Ruffin Way. East or right on Aspen Estates. North or left on
Aspen Falls Circle. 5764 Aspen Falls Circle
Map
Contact Us
Mortgage Calculator
Similar Listings Nearby

5764 Aspen Falls Circle
Las Vegas, NV

