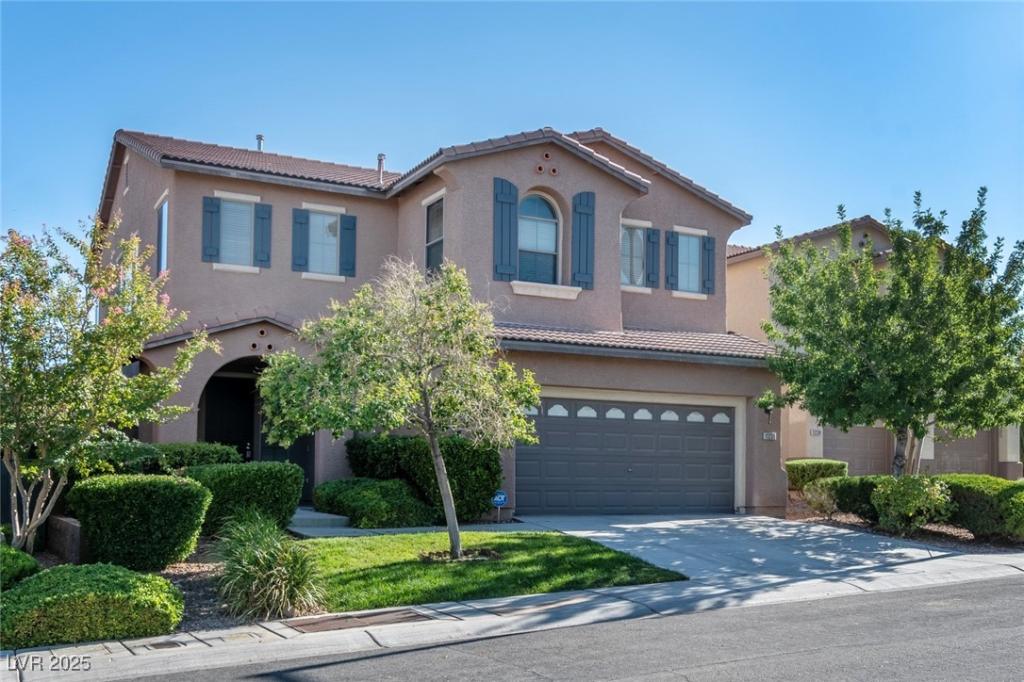THE VISTAS IN SUMMERLIN! • ALTA / 215 • SPACIOUS AND OPEN 4-BEDROOM, 3-CAR GARAGE HOME IN ASHTON PARK – Step inside to soaring ceilings, abundant natural light, 8′ doors, and an open-to-above layout that brings dramatic volume to living spaces. The kitchen offers ample cabinetry, a center island, reverse osmosis, backyard view — ideal for everyday living & entertaining. Tandem third car bay provides flexible space for a home office, gym, or storage – can be converted back to a third parking space. Upstairs, the oversized primary suite is a retreat with multiple windows, 2 walk-in closets, and a bath featuring dual sinks, makeup vanity, and separate tub, shower. Three additional bedrooms offer room for people and/or creative use. Outdoor living is private under the full-length covered patio, surrounded by lush landscaping and a fresh lawn. Prime Summerlin location — minutes from Vistas 24-acre park, Ballpark, Hockey Arena, Downtown Summerlin, entertainment, freeway access. Come and see!
Property Details
Price:
$620,000
MLS #:
2718043
Status:
Active
Beds:
4
Baths:
3
Type:
Single Family
Subtype:
SingleFamilyResidence
Subdivision:
Ashton Park At The Vistas
Listed Date:
Sep 17, 2025
Finished Sq Ft:
2,281
Total Sq Ft:
2,281
Lot Size:
4,792 sqft / 0.11 acres (approx)
Year Built:
2003
Schools
Elementary School:
Givens, Linda Rankin,Givens, Linda Rankin
Middle School:
Rogich Sig
High School:
Palo Verde
Interior
Appliances
Built In Electric Oven, Dryer, Dishwasher, Gas Cooktop, Disposal, Gas Water Heater, Microwave, Refrigerator, Water Heater, Water Purifier, Washer
Bathrooms
2 Full Bathrooms, 1 Half Bathroom
Cooling
Central Air, Electric, Two Units
Flooring
Carpet, Tile
Heating
Gas, Multiple Heating Units
Laundry Features
Gas Dryer Hookup, Laundry Room, Upper Level
Exterior
Architectural Style
Two Story
Association Amenities
Basketball Court, Dog Park, Fitness Center, Jogging Path, Playground, Park, Pool, Tennis Courts
Community Features
Pool
Construction Materials
Frame, Stucco
Exterior Features
Barbecue, Patio, Private Yard, Sprinkler Irrigation
Parking Features
Attached, Finished Garage, Garage, Garage Door Opener, Inside Entrance, Private
Roof
Tile
Security Features
Security System Owned
Financial
HOA Fee
$65
HOA Frequency
Monthly
HOA Includes
AssociationManagement,MaintenanceGrounds
HOA Name
Summerlin West
Taxes
$3,195
Directions
FROM 215, WEST ON ALTA, RIGHT ON PARK RUN, RIGHT INTO ASHTON PARK (ST IVES) LEFT ON CARLISE CROSSING, RIGHT ON BEDFORD HILLS, RIGHT ON DARTMOUTH HILLS, LEFT ON IVYBRIDGE TO 11235.
Map
Contact Us
Mortgage Calculator
Similar Listings Nearby

11235 Ivybridge Avenue
Las Vegas, NV

