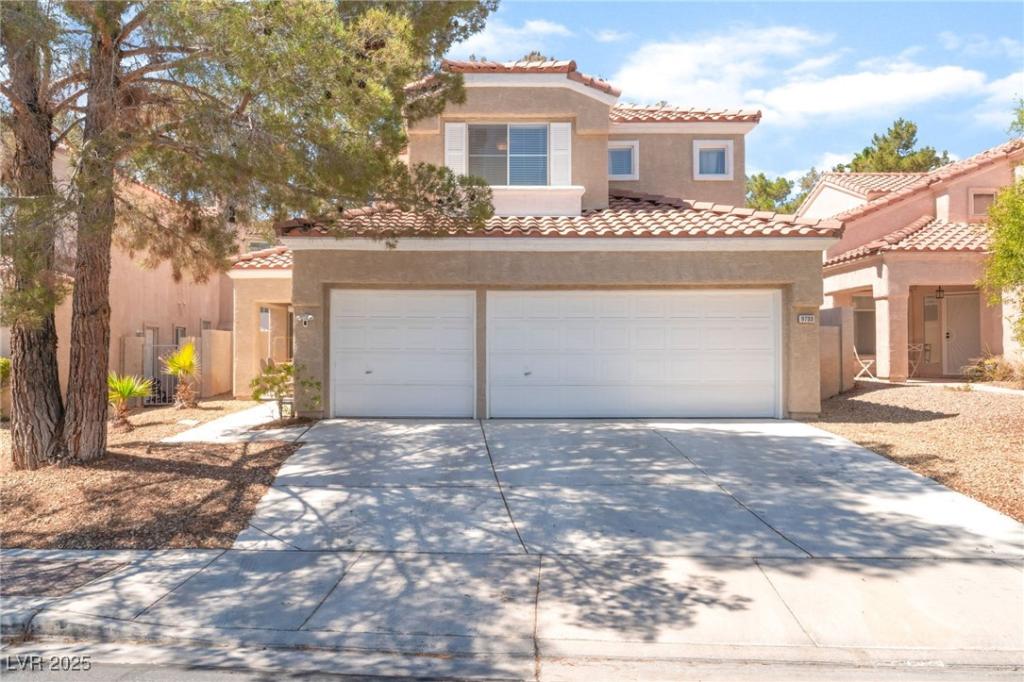Step into this beautifully appointed 3-bedroom, 2.5 bathroom residence that blends comfort with contemporary charm. Soaring high ceilings and abundant natural light create an airy, inviting atmosphere throughout the home. The open-concept living space features laminate wood flooring for a warm, modern feel.
The kitchen is a true showstopper- complete with a chevron-pattern floor, sleek cabinetry, and a large island with breakfast bar, perfect for casual meals or entertaining guest.
Upstairs, the generously sized master bedroom offers a peaceful retreat with a walk-in closet and an en-suite bath. Two additional bedrooms and stylish half bath round out the layout, providing flexibility for family, guests, or a home office.
This home is a must-see for anyone seeking style, space, and smart design. Ready to make it yours?
The kitchen is a true showstopper- complete with a chevron-pattern floor, sleek cabinetry, and a large island with breakfast bar, perfect for casual meals or entertaining guest.
Upstairs, the generously sized master bedroom offers a peaceful retreat with a walk-in closet and an en-suite bath. Two additional bedrooms and stylish half bath round out the layout, providing flexibility for family, guests, or a home office.
This home is a must-see for anyone seeking style, space, and smart design. Ready to make it yours?
Property Details
Price:
$520,000
MLS #:
2708279
Status:
Pending
Beds:
3
Baths:
3
Type:
Single Family
Subtype:
SingleFamilyResidence
Subdivision:
Ascot Park
Listed Date:
Aug 7, 2025
Finished Sq Ft:
1,942
Total Sq Ft:
1,942
Lot Size:
4,792 sqft / 0.11 acres (approx)
Year Built:
1993
Schools
Elementary School:
Ober, D’Vorre & Hal,Ober, D’Vorre & Hal
Middle School:
Johnson Walter
High School:
Bonanza
Interior
Appliances
Dryer, Dishwasher, Disposal, Gas Range, Microwave, Refrigerator, Washer
Bathrooms
2 Full Bathrooms, 1 Half Bathroom
Cooling
Central Air, Electric
Fireplaces Total
1
Flooring
Ceramic Tile, Laminate
Heating
Central, None
Laundry Features
Gas Dryer Hookup, Main Level
Exterior
Architectural Style
Two Story
Association Amenities
Gated, Jogging Path, Playground, Park, Tennis Courts
Exterior Features
Patio
Parking Features
Attached, Garage, Private
Roof
Tile
Financial
HOA Fee
$180
HOA Frequency
Monthly
HOA Includes
AssociationManagement
HOA Name
Peccole Ranch
Taxes
$3,430
Directions
From Charleston, turn south on Hualapai, east on Homestead, north on Chaparral Summit through the gate, east on Trail Rider. Property is on the right.
Map
Contact Us
Mortgage Calculator
Similar Listings Nearby

9733 Trail Rider Drive
Las Vegas, NV

