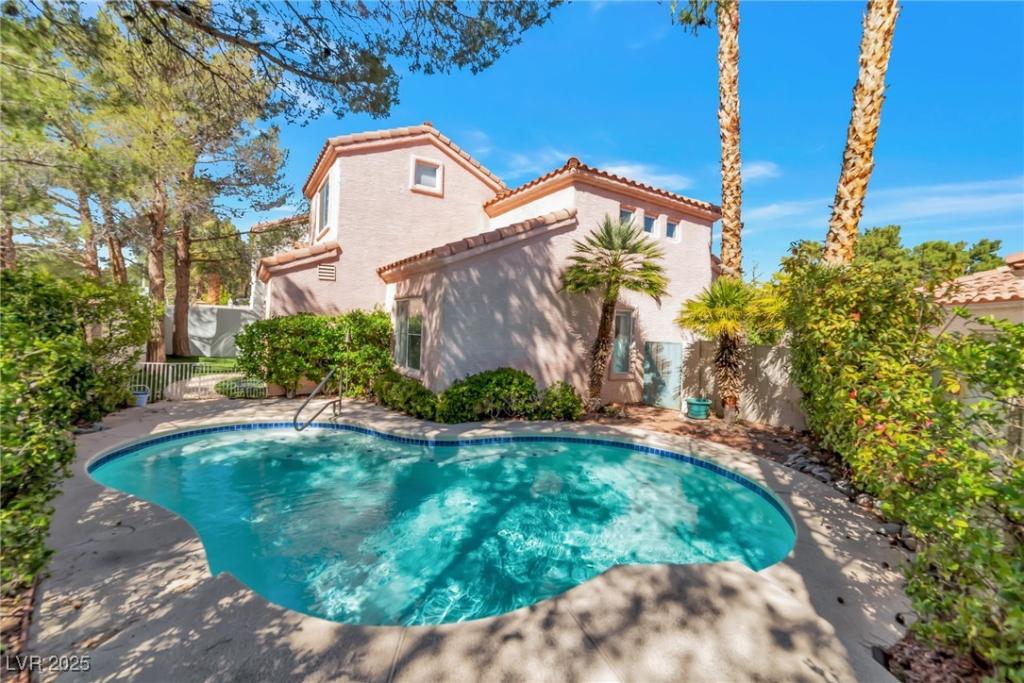Stunning Designer-Remodeled Home with Heated Pool
Located in the highly desired gated community right across from the neighborhood park, this beautifully remodeled single-family home offers the perfect blend of modern style and comfort. Step inside to soaring vaulted ceilings, wide-plank luxury vinyl flooring, and a bright open layout. The chef’s kitchen showcases quartz countertops, sleek stainless steel appliances, and custom finishes throughout.
The spacious primary suite features a large walk-in closet and a spa-inspired bathroom with a standalone soaking tub and separate walk-in shower. Thoughtful design details include an electric fireplace, designer lighting, and a brand-new washer and dryer.
Enjoy resort-style living in your private backyard oasis with a heated pool, Every detail of this remodel has been carefully curated, making this home truly one of a kind.
Homes like this in this community rarely become available—don’t miss your chance!
Located in the highly desired gated community right across from the neighborhood park, this beautifully remodeled single-family home offers the perfect blend of modern style and comfort. Step inside to soaring vaulted ceilings, wide-plank luxury vinyl flooring, and a bright open layout. The chef’s kitchen showcases quartz countertops, sleek stainless steel appliances, and custom finishes throughout.
The spacious primary suite features a large walk-in closet and a spa-inspired bathroom with a standalone soaking tub and separate walk-in shower. Thoughtful design details include an electric fireplace, designer lighting, and a brand-new washer and dryer.
Enjoy resort-style living in your private backyard oasis with a heated pool, Every detail of this remodel has been carefully curated, making this home truly one of a kind.
Homes like this in this community rarely become available—don’t miss your chance!
Property Details
Price:
$649,995
MLS #:
2711238
Status:
Active
Beds:
3
Baths:
3
Type:
Single Family
Subtype:
SingleFamilyResidence
Subdivision:
Ascot Park
Listed Date:
Aug 18, 2025
Finished Sq Ft:
1,755
Total Sq Ft:
1,755
Lot Size:
4,356 sqft / 0.10 acres (approx)
Year Built:
1991
Schools
Elementary School:
Piggott, Clarence,Ober, D’Vorre & Hal
Middle School:
Guinn Kenny C.
High School:
Sierra Vista High
Interior
Appliances
Dryer, Dishwasher, Disposal, Gas Range, Microwave, Refrigerator, Washer
Bathrooms
2 Full Bathrooms, 1 Half Bathroom
Cooling
Central Air, Electric
Fireplaces Total
1
Flooring
Luxury Vinyl Plank, Tile
Heating
Central, Gas
Laundry Features
Gas Dryer Hookup, Laundry Closet, Main Level
Exterior
Architectural Style
Two Story
Association Amenities
Gated, Park
Construction Materials
Drywall
Exterior Features
Patio, Private Yard
Parking Features
Attached, Garage, Private, Guest
Roof
Tile
Security Features
Gated Community
Financial
HOA Fee
$178
HOA Frequency
Monthly
HOA Includes
AssociationManagement,Security
HOA Name
Peccole Ranch
Taxes
$2,504
Directions
FROM SAHARA TURN ON TO GRAND CANYON AND GO NORTH. TURN LEFT ON TO HOME STRETCH, THEN IMMEDIATE TURN RIGHT INTO ASCOT PARK. ONCE YOU ARE IN THE GATE MAKE A RIGHT. PROPERTY IS ON THE RIGHT-HAND SIDE OF THE STREET.
Map
Contact Us
Mortgage Calculator
Similar Listings Nearby

9705 Northern Dancer Drive
Las Vegas, NV
LIGHTBOX-IMAGES
NOTIFY-MSG

