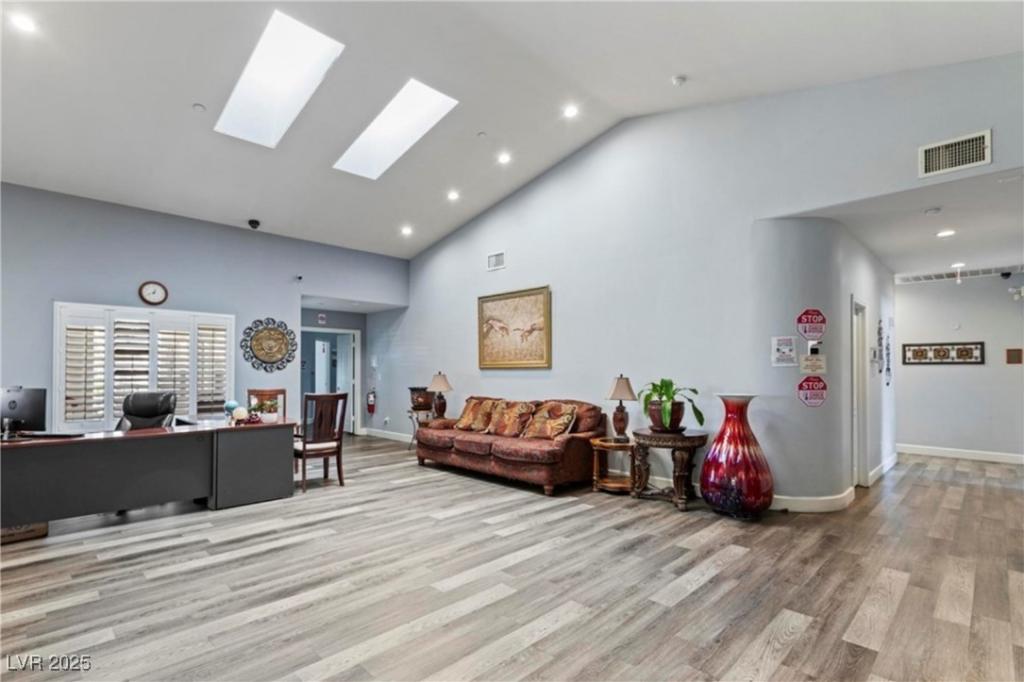Turnkey licensed assisted living group home in central Las Vegas! Approved for 10 beds, this ADA-compliant property offers roll-in showers, grab bars, spacious common areas, and a large private yard. No HOA.
*For the real estate (Group Housing Allowed)BUSINESS PURPOSE LOAN available:30% DOwn,Credit Score 650+,Not first time buyer!
*For the Business license (valued at ~$300,000) sold separately by owner.Owner financing available.50% down)
*For the real estate (Group Housing Allowed)BUSINESS PURPOSE LOAN available:30% DOwn,Credit Score 650+,Not first time buyer!
*For the Business license (valued at ~$300,000) sold separately by owner.Owner financing available.50% down)
Property Details
Price:
$1,200,000
MLS #:
2713806
Status:
Active
Beds:
7
Baths:
3
Type:
Single Family
Subtype:
SingleFamilyResidence
Subdivision:
Artesian Heights
Listed Date:
Aug 28, 2025
Finished Sq Ft:
3,867
Total Sq Ft:
3,867
Lot Size:
14,375 sqft / 0.33 acres (approx)
Year Built:
1997
Schools
Elementary School:
Vegas Verdes,Vegas Verdes
Middle School:
Hyde Park
High School:
Clark Ed. W.
Interior
Appliances
Built In Electric Oven, Disposal, Gas Range, Microwave
Bathrooms
2 Full Bathrooms, 1 Half Bathroom
Cooling
Central Air, Electric
Fireplaces Total
1
Flooring
Luxury Vinyl Plank, Tile
Heating
Central, Gas
Laundry Features
Gas Dryer Hookup, Main Level
Exterior
Architectural Style
One Story
Association Amenities
None
Exterior Features
Patio, Sprinkler Irrigation
Parking Features
Attached, Garage, Guest, Inside Entrance, Open, Private, Rv Potential, Rv Gated, Rv Access Parking
Roof
Tile
Security Features
Security System Owned
Financial
Taxes
$7,126
Directions
From the I-15, take the Sahara exit on go West on Sahara, Right on S Rancho Dr, left on W Oakey Blvd, Right on Hinson St, Left on Del Monte Ave. Home is on the right.
Map
Contact Us
Mortgage Calculator
Similar Listings Nearby

4300 Del Monte Avenue
Las Vegas, NV

