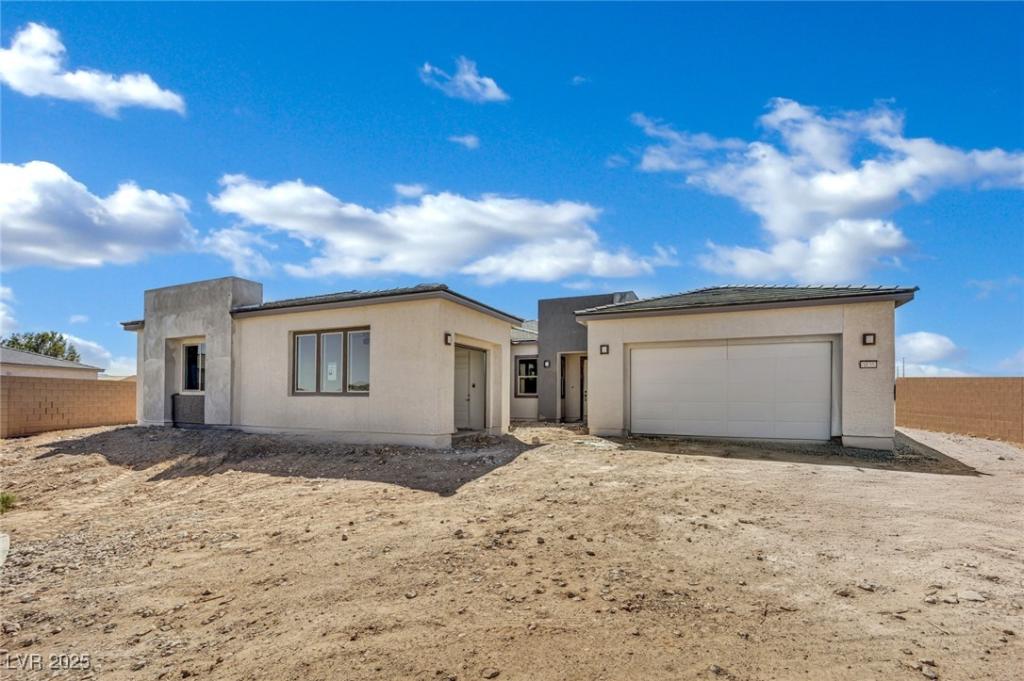This beautiful single story home boasts a large master bedroom with with seperation from the guest bedrooms, creating ulitmate privacy for all. This home showcases an open concept from the great room to the kitchen offering spaciousness for entertaining including a wet bar. The kitchen has an oversized island and gourmet appliances with two walk in pantries. In addition there are two sliders from the great room and Nevada room directly to the spacious covered patio, offering an indoor/outdoor lifestyle. The additonal game room provides family and friends the ability to enjoy various entertaining spaces simultaneously. This 1/2 acre cul de sac home site offers a pool size yard for entertaining and much more room to create your own dream backyard. Move into this home in December and begin to create memories in your new beautiful home!
Property Details
Price:
$1,199,894
MLS #:
2726022
Status:
Pending
Beds:
4
Baths:
4
Type:
Single Family
Subtype:
SingleFamilyResidence
Subdivision:
Arby & Cameron
Listed Date:
Oct 8, 2025
Finished Sq Ft:
4,013
Total Sq Ft:
4,013
Lot Size:
20,038 sqft / 0.46 acres (approx)
Year Built:
2025
Schools
Elementary School:
Mathis, Beverly Dr.,Mathis, Beverly Dr.
Middle School:
Canarelli Lawrence & Heidi
High School:
Desert Oasis
Interior
Appliances
Built In Gas Oven, Dishwasher, Energy Star Qualified Appliances, Disposal, Gas Range, Gas Water Heater, Microwave, Tankless Water Heater
Bathrooms
3 Full Bathrooms, 1 Half Bathroom
Cooling
Electric, Energy Star Qualified Equipment, High Efficiency
Flooring
Carpet, Laminate
Heating
Gas, High Efficiency, Multiple Heating Units, Zoned
Laundry Features
Cabinets, Gas Dryer Hookup, Main Level, Sink
Exterior
Architectural Style
One Story
Construction Materials
Frame, Stucco
Exterior Features
Barbecue, Courtyard, Patio, Private Yard, Sprinkler Irrigation
Parking Features
Attached, Exterior Access Door, Finished Garage, Garage, Garage Door Opener, Inside Entrance, Open
Roof
Tile
Security Features
Prewired
Financial
HOA Fee
$125
HOA Frequency
Monthly
HOA Includes
MaintenanceGrounds
HOA Name
Westward 360
Taxes
$2,248
Directions
Take 215 to Decatur. Take left onto Warm Springs. Take Left onto Schirlls. Take left onto Capovilla Ave.
Go directly into the community and meet at sales office.
Map
Contact Us
Mortgage Calculator
Similar Listings Nearby

4835 Blushing Dawn Avenue
Las Vegas, NV

