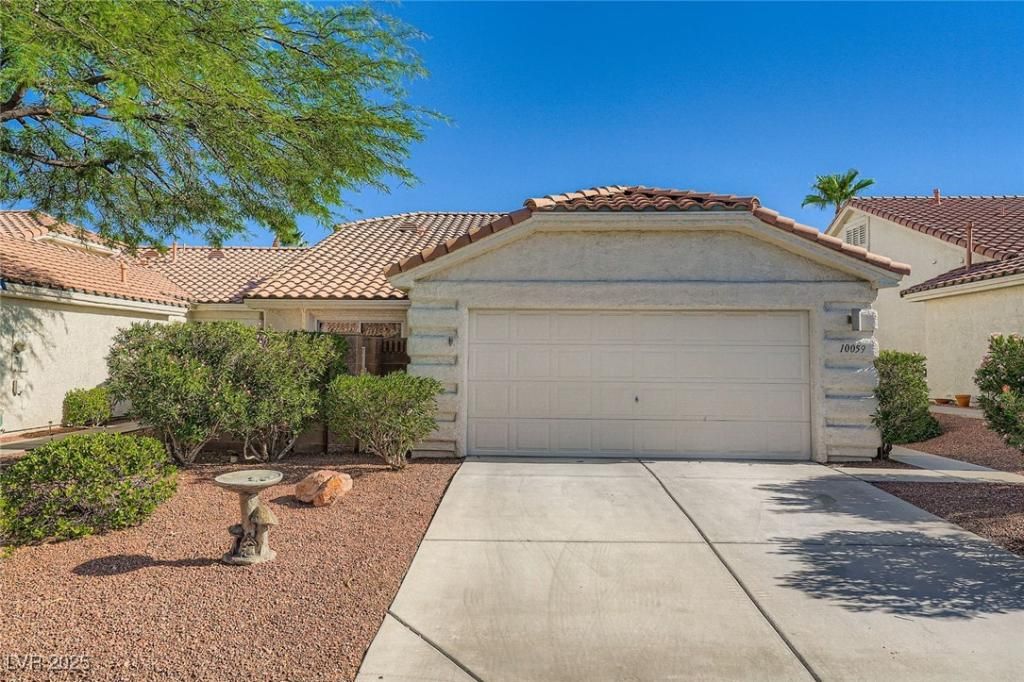Seller Opted into the Becca Green Team at Guild Mortgage Seller Advantage program. Buyer will receive up to 1% credit with 3% credit from the seller when financing with the Becca Green Team at Guild Mortgage.*subject to qualifications
Geourgeous One-Story Townhome in a Desirable Southwest Community Adjacent to Summerlin!
Welcome to this stunning and meticulously maintained 3-bedroom, 2-bath townhome located in one of the most sought-after neighborhoods in the southwest – minutes from Summerlin, shopping, dining, and parks! Features You’ll Love: Single-story layout with open and inviting floor plan. Updated kitchen with sleek cabinets, soft-close drawers, stainless steel appliances, and a built-in wine cooler – perfect for entertaining. Primary bedroom retreat with a charming private patio great for relaxing or your morning coffee. This move-in-ready home combines comfort, style, and location – ideal for those seeking easy living with modern updates in a peaceful community setting.
Geourgeous One-Story Townhome in a Desirable Southwest Community Adjacent to Summerlin!
Welcome to this stunning and meticulously maintained 3-bedroom, 2-bath townhome located in one of the most sought-after neighborhoods in the southwest – minutes from Summerlin, shopping, dining, and parks! Features You’ll Love: Single-story layout with open and inviting floor plan. Updated kitchen with sleek cabinets, soft-close drawers, stainless steel appliances, and a built-in wine cooler – perfect for entertaining. Primary bedroom retreat with a charming private patio great for relaxing or your morning coffee. This move-in-ready home combines comfort, style, and location – ideal for those seeking easy living with modern updates in a peaceful community setting.
Property Details
Price:
$445,000
MLS #:
2705870
Status:
Active
Beds:
3
Baths:
2
Type:
Townhouse
Subdivision:
Antelope Canyon
Listed Date:
Jul 30, 2025
Finished Sq Ft:
1,605
Total Sq Ft:
1,605
Lot Size:
3,049 sqft / 0.07 acres (approx)
Year Built:
1999
Schools
Elementary School:
Hayes, Keith C. & Karen W.,Hayes, Keith C. & Karen
Middle School:
Fertitta Frank & Victoria
High School:
Spring Valley HS
Interior
Appliances
Dryer, Dishwasher, Gas Cooktop, Disposal, Gas Range, Microwave, Refrigerator, Washer
Bathrooms
1 Full Bathroom, 1 Three Quarter Bathroom
Cooling
Central Air, Electric
Fireplaces Total
1
Flooring
Carpet, Laminate
Heating
Central, Gas
Laundry Features
Gas Dryer Hookup, Main Level
Exterior
Architectural Style
One Story
Association Amenities
Gated, Pool, Spa Hot Tub
Community Features
Pool
Construction Materials
Frame, Stucco
Exterior Features
Private Yard
Parking Features
Attached, Garage, Private
Roof
Tile
Security Features
Gated Community
Financial
HOA Fee
$200
HOA Frequency
Monthly
HOA Includes
MaintenanceGrounds
HOA Name
Antelope Canyon
Taxes
$1,781
Directions
North on Town Center from Rt 215, East on Twain, R on Arroyo Canyon, R on Catalina Canyon, L on Cape Solitude St, R on Oak Creek Canyon Ave
Map
Contact Us
Mortgage Calculator
Similar Listings Nearby

10059 Oak Creek Canyon Avenue
Las Vegas, NV

