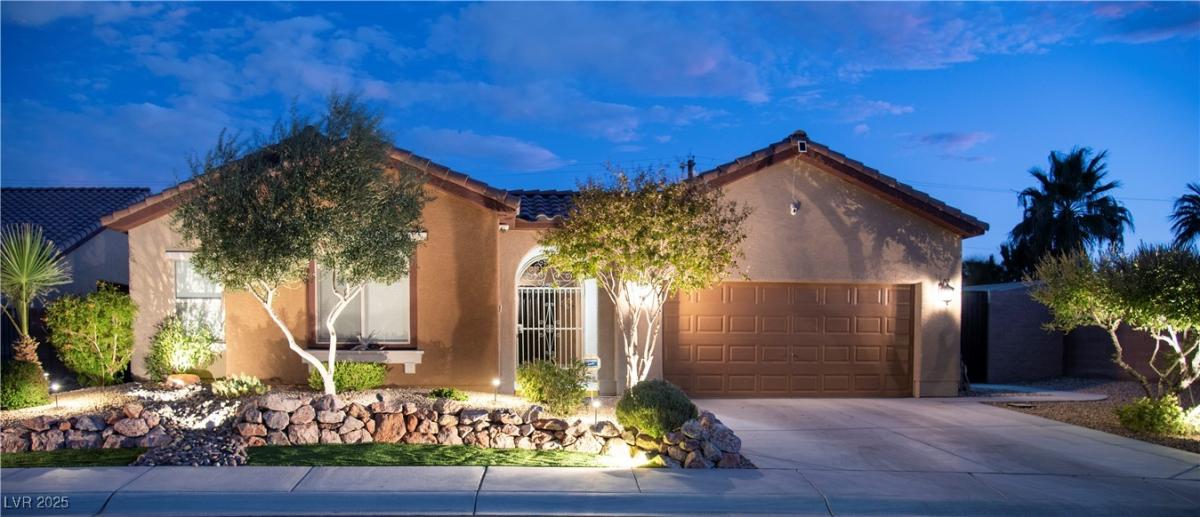MOTIVATED SELLER! REDUCED 10K! SOLAR PAID FOR, INSTALLED JULY 2015. TANKLESS HOT WATER HEATER INSTALLED 2025. Average Power Bill $20.00 Average Gas Bill $30.00 Luxury vinyl plank flooring is throughout this home except the bedrooms have plush carpet. 5-inch baseboards and two-tone neutral paint throughout. Interior was updated 3 years ago. The great room has the perfect entertainment niche and two ceiling fans with lights and views of back patio. Kitchen is the center of this home with center island, lots of cabinets with lower pull-outs, counter space, custom lighting, stainless GE Café gas stove, microwave, and dishwasher only 1 year old. Dining room with small patio to side yard. Primary bedroom is separate from others. All bedrooms have ceiling fans with light fixtures. 4th bedroom has built-in cabinet and desk, and a view of the side patio. Large laundry room with cabinets and counter. Garage with storage cabinets, tankless hot water heater, storage racks, and soft water unit.
Property Details
Price:
$620,000
MLS #:
2713752
Status:
Active
Beds:
4
Baths:
3
Type:
Single Family
Subtype:
SingleFamilyResidence
Subdivision:
Ann 17
Listed Date:
Aug 28, 2025
Finished Sq Ft:
2,682
Total Sq Ft:
2,682
Lot Size:
8,276 sqft / 0.19 acres (approx)
Year Built:
2008
Schools
Elementary School:
May, Ernest,May, Ernest
Middle School:
Swainston Theron
High School:
Shadow Ridge
Interior
Appliances
Dishwasher, Disposal, Gas Range, Gas Water Heater, Microwave, Refrigerator, Water Softener Owned, Tankless Water Heater
Bathrooms
2 Full Bathrooms, 1 Half Bathroom
Cooling
Central Air, Electric, Two Units
Flooring
Carpet, Luxury Vinyl Plank
Heating
Central, Gas, Multiple Heating Units
Laundry Features
Electric Dryer Hookup, Gas Dryer Hookup, Laundry Room
Exterior
Architectural Style
One Story
Association Amenities
Playground, Park
Construction Materials
Frame, Stucco
Exterior Features
Barbecue, Courtyard, Patio, Private Yard, Shed, Sprinkler Irrigation
Other Structures
Sheds
Parking Features
Attached, Finished Garage, Garage, Garage Door Opener, Inside Entrance, Open, Shelves
Roof
Pitched, Tile
Security Features
Security System Owned
Financial
HOA Fee
$83
HOA Frequency
Monthly
HOA Includes
AssociationManagement
HOA Name
Big Timber
Taxes
$3,014
Directions
95/Ann Road, Go East on Ann Road, Right (South) on Watch Trail, Left (East) on Gray Juniper, Right (South) on Moonlight Gardens, Moonlight Gardens Ends at Sand Bench Ave. House is on the right.
Map
Contact Us
Mortgage Calculator
Similar Listings Nearby

6613 Sand Bench Avenue
Las Vegas, NV

