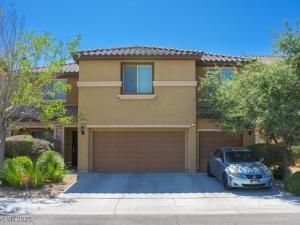If you’re looking for lots of space and large rooms, look no further. All four bedrooms are over-sized with a walk-in closet and ceiling fan. There is a large loft and den as well. Family room is separate with 2 ceiling fans. Island kitchen has granite countertops and a walk-in pantry. This home features: 9 foot ceiling downstairs, raised panel doors, upgraded flooring, and a covered patio.
Property Details
Price:
$525,000
MLS #:
2686584
Status:
Active
Beds:
4
Baths:
3
Type:
Single Family
Subtype:
SingleFamilyResidence
Subdivision:
Ann 17
Listed Date:
May 25, 2025
Finished Sq Ft:
3,779
Total Sq Ft:
3,779
Lot Size:
5,663 sqft / 0.13 acres (approx)
Year Built:
2007
Schools
Elementary School:
May, Ernest,May, Ernest
Middle School:
Swainston Theron
High School:
Shadow Ridge
Interior
Appliances
Dryer, Disposal, Gas Range, Microwave, Water Softener Owned, Washer
Bathrooms
2 Full Bathrooms, 1 Half Bathroom
Cooling
Central Air, Electric, Two Units
Flooring
Carpet, Luxury Vinyl Plank, Tile
Heating
Central, Gas
Laundry Features
Gas Dryer Hookup, Main Level, Laundry Room
Exterior
Architectural Style
Two Story
Construction Materials
Frame, Stucco
Exterior Features
Patio, Private Yard, Sprinkler Irrigation
Parking Features
Attached, Garage, Garage Door Opener, Inside Entrance, Private
Roof
Tile
Financial
HOA Fee
$83
HOA Frequency
Monthly
HOA Includes
AssociationManagement
HOA Name
Timbercreek
Taxes
$3,878
Directions
From Ann and 95 head East. South on Watch Trail. Right on Gray Juniper. Left Gemini Bridges. Home on right at the end of the street. Alarm system/security system does not convey with the property.
Map
Contact Us
Mortgage Calculator
Similar Listings Nearby

5507 Gemini Bridges Street
Las Vegas, NV

