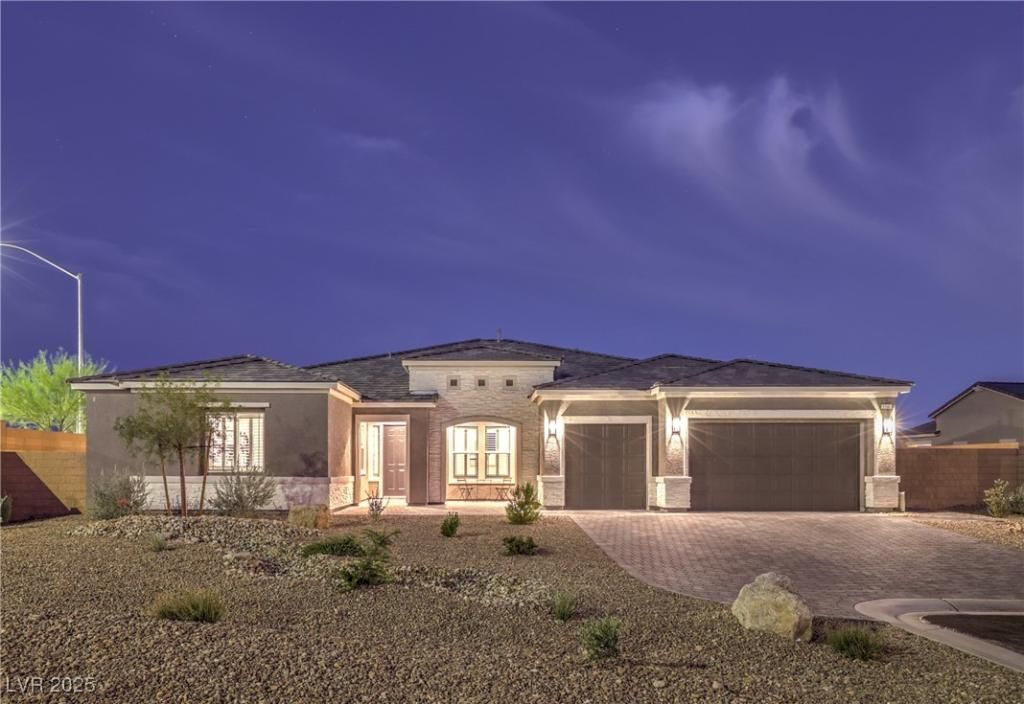Amazing 4,000+ sq ft Richmond American “Robert” floor plan with 4 bedrooms and 4 baths. Two bedrooms feature ensuite baths, while the other two share a Jack & Jill bath. Flexible spaces include a study/office with French doors and a spacious game room or gym. The chef’s kitchen is the focal point of the great room, boasting an enormous island, custom cabinetry, 72” built-in refrigerator, professional gas range with dual ovens, wall oven with microwave/air fryer, 2 dishwashers, walk-in pantry, and butler’s bar with refrigerator. The great room showcases a custom tiled wall with a 72” electric fireplace and 20’ stacking glass doors opening to a resort-style backyard. Perfect for entertaining, the outdoor living area includes a custom kitchen, 72” gas linear fireplace, modern saltwater pool with swim jets, firepit, and lush landscaping. With room for RV parking and stunning mountain views, this exceptional home in the new Northwest offers luxury, versatility, and style. A must-see!
Property Details
Price:
$1,695,000
MLS #:
2714117
Status:
Active
Beds:
4
Baths:
4
Type:
Single Family
Subtype:
SingleFamilyResidence
Subdivision:
Ann & Hualapai
Listed Date:
Aug 28, 2025
Finished Sq Ft:
4,047
Total Sq Ft:
4,047
Lot Size:
17,860 sqft / 0.41 acres (approx)
Year Built:
2024
Schools
Elementary School:
Allen, Dean La Mar,Allen, Dean La Mar
Middle School:
Leavitt Justice Myron E
High School:
Centennial
Interior
Appliances
Built In Electric Oven, Built In Gas Oven, Convection Oven, Double Oven, Dishwasher, Disposal, Hot Water Circulator, Instant Hot Water, Microwave, Refrigerator, Water Softener Owned, Tankless Water Heater, Wine Refrigerator
Bathrooms
2 Full Bathrooms, 1 Three Quarter Bathroom, 1 Half Bathroom
Cooling
Central Air, Electric, High Efficiency, Two Units
Fireplaces Total
2
Flooring
Porcelain Tile, Tile
Heating
Gas, High Efficiency, Multiple Heating Units, Zoned
Laundry Features
Cabinets, Gas Dryer Hookup, Laundry Room, Sink
Exterior
Architectural Style
One Story
Association Amenities
Gated
Construction Materials
Frame, Rock, Stucco
Exterior Features
Built In Barbecue, Barbecue, Patio, Private Yard, Sprinkler Irrigation
Parking Features
Attached, Finished Garage, Garage, Garage Door Opener, Inside Entrance, Private, Rv Potential, Rv Access Parking
Roof
Tile
Security Features
Gated Community
Financial
HOA Fee
$133
HOA Frequency
Monthly
HOA Includes
AssociationManagement
HOA Name
Estrella Park
Taxes
$12,193
Directions
From 215 and Ann Road past Hualapai Way to Eula St, turn right to Amati Ave through gate to Grambley, turn right to property.
Map
Contact Us
Mortgage Calculator
Similar Listings Nearby

5590 Grambley Street
Las Vegas, NV
LIGHTBOX-IMAGES
NOTIFY-MSG

