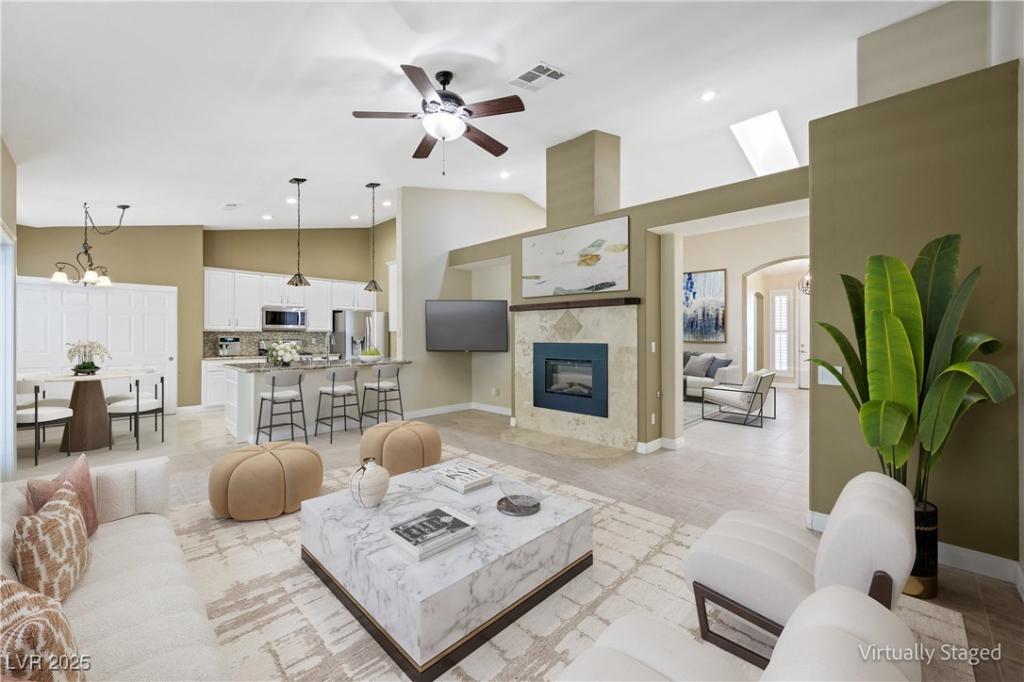Come home to style, comfort, and smart living. This updated 4-bedroom retreat welcomes you with a chef-inspired kitchen featuring travertine floors, sleek LG appliances, and custom pull-out cabinetry. Gather around the stunning two-way fireplace or let sunlight pour through energy-efficient Anderson windows. Smart switches, a WiFi thermostat, and Google Fiber keep you connected, while the Rain Bird irrigation system makes outdoor living effortless. Charge your Tesla overnight in the garage, enjoy the expanded bedroom suite, and move right in knowing every upgrade was chosen with care. This is more than a home—it’s a place designed to make life easy and beautiful.
Property Details
Price:
$599,000
MLS #:
2710196
Status:
Active
Beds:
4
Baths:
3
Type:
Single Family
Subtype:
SingleFamilyResidence
Subdivision:
Angel Park Ranch 2
Listed Date:
Aug 14, 2025
Finished Sq Ft:
2,453
Total Sq Ft:
2,453
Lot Size:
6,970 sqft / 0.16 acres (approx)
Year Built:
1996
Schools
Elementary School:
Jacobson, Walter E.,Jacobson, Walter E.
Middle School:
Johnson Walter
High School:
Palo Verde
Interior
Appliances
Dryer, Gas Cooktop, Disposal, Gas Range, Microwave, Refrigerator, Washer
Bathrooms
2 Full Bathrooms, 1 Half Bathroom
Cooling
Central Air, Electric
Fireplaces Total
1
Flooring
Carpet, Ceramic Tile, Tile
Heating
Central, Gas
Laundry Features
Electric Dryer Hookup, Main Level, Laundry Room
Exterior
Architectural Style
One Story
Association Amenities
None
Construction Materials
Frame, Stucco, Drywall
Exterior Features
Patio, Private Yard, Sprinkler Irrigation, Water Feature
Parking Features
Attached, Garage, Inside Entrance, Private, Storage
Roof
Tile
Financial
Taxes
$2,672
Directions
Head south on N Durango Dr from Summerlin Parkway.
Turn right onto Alta Dr and continue west.
Turn left onto S Cimarron Rd and proceed south.
Turn right onto Highland View Ave.
Map
Contact Us
Mortgage Calculator
Similar Listings Nearby

8541 Highland View Avenue
Las Vegas, NV

