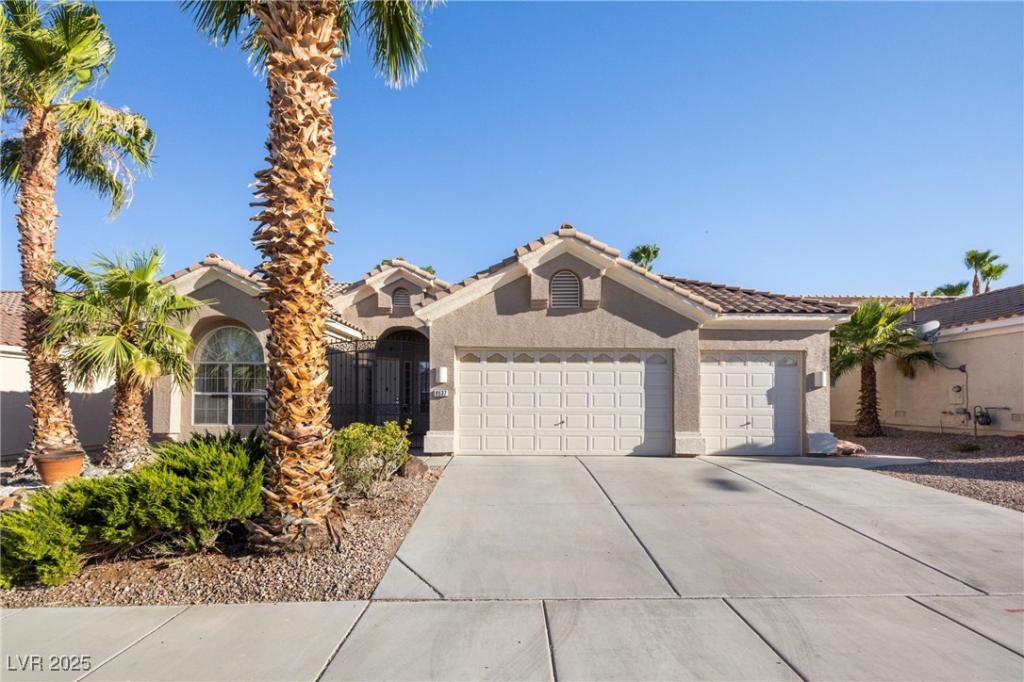*** AVAILABLE FOR RENT $2,300 A MONTH***
Welcome to this beautifully maintained, smoke-free, single-owner home featuring 10-ft ceilings throughout and fresh interior/exterior paint, including the den and bedrooms 2 & 3. The kitchen is a standout with upgraded extra-tall cabinets, elegant marble countertops, and like-new stainless steel appliances. Enjoy added curb appeal and privacy with mature landscaping and a custom-designed courtyard security gate.
Located in a quiet neighborhood with no HOA, this home offers unbeatable convenience with direct access to Summerlin Parkway, connecting quickly to the 215 Beltway, US-95, and I-15. Just under a mile from Tivoli Village and Boca Park, you’ll have endless lifestyle options—dining, shopping, fitness, farmers markets, and entertainment.
Welcome to this beautifully maintained, smoke-free, single-owner home featuring 10-ft ceilings throughout and fresh interior/exterior paint, including the den and bedrooms 2 & 3. The kitchen is a standout with upgraded extra-tall cabinets, elegant marble countertops, and like-new stainless steel appliances. Enjoy added curb appeal and privacy with mature landscaping and a custom-designed courtyard security gate.
Located in a quiet neighborhood with no HOA, this home offers unbeatable convenience with direct access to Summerlin Parkway, connecting quickly to the 215 Beltway, US-95, and I-15. Just under a mile from Tivoli Village and Boca Park, you’ll have endless lifestyle options—dining, shopping, fitness, farmers markets, and entertainment.
Property Details
Price:
$564,999
MLS #:
2695756
Status:
Active
Beds:
3
Baths:
2
Type:
Single Family
Subtype:
SingleFamilyResidence
Subdivision:
Angel Park Ranch 2
Listed Date:
Jul 2, 2025
Finished Sq Ft:
2,102
Total Sq Ft:
2,102
Lot Size:
6,970 sqft / 0.16 acres (approx)
Year Built:
1996
Schools
Elementary School:
Derfelt, Herbert A.,Derfelt, Herbert A.
Middle School:
Johnson Walter
High School:
Bonanza
Interior
Appliances
Dryer, Gas Cooktop, Disposal, Gas Range, Refrigerator, Washer
Bathrooms
2 Full Bathrooms
Cooling
Central Air, Electric
Fireplaces Total
1
Flooring
Ceramic Tile, Tile
Heating
Central, Gas
Laundry Features
Gas Dryer Hookup, Laundry Room
Exterior
Architectural Style
One Story
Association Amenities
None
Construction Materials
Drywall
Exterior Features
Private Yard
Parking Features
Detached, Garage, Private
Roof
Tile
Financial
Taxes
$2,519
Directions
From Summerlin Pkwy exit South on Rampart Blvd, Left on Alta Dr., Left on S. Upper Hill St., Left on W. Stone Harbor Ave., Right on W. Highland Ave., house on Right side
Map
Contact Us
Mortgage Calculator
Similar Listings Nearby

8537 Highland View Avenue
Las Vegas, NV

