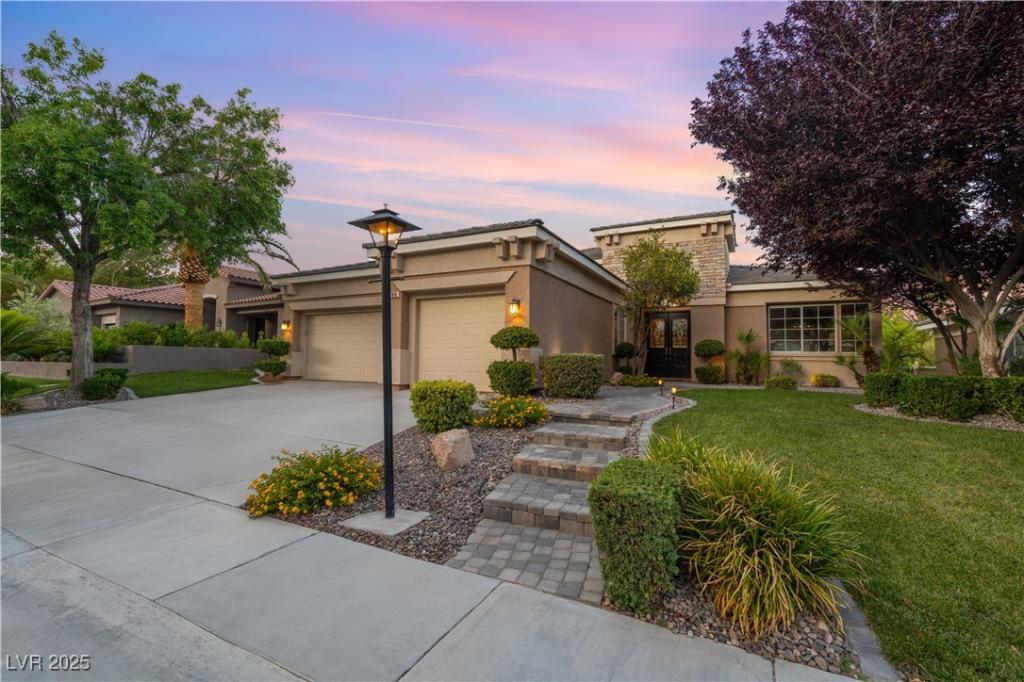Welcome to this beautiful 6 Bedroom, 5 Bath home located in Amber Hills gated community, 5,883 sq ft (not shown in tax records) of living space, including a rare, finished walkout basement—this home is designed for elevated living and entertaining. On the main level you will find the primary bedroom, 2 bedrooms & 3 full bathrooms along with your traditional kitchen, dining room, family room, formal living room & an extended balcony. Downstairs is a showstopper with a full summer kitchen with warming drawers & wine fridge, additional family room, 3 additional bedrooms, 2 full bathrooms, laundry hookups & a home theater. The theater includes a 120” Screen, 8 reclining theater seating, custom cabinetry, and a beverage refrigerator. Out back, enjoy the custom built-in BBQ grill, sink, beverage fridge, fireplace & huge a pool (10″ft deep by diving rock) with slide & waterfall. This one-of-a-kind Summerlin gem it offers everything you could want in a home. ASSUMABLE VA LOAN AT 3.625%
Property Details
Price:
$1,685,000
MLS #:
2692819
Status:
Active
Beds:
6
Baths:
5
Type:
Single Family
Subtype:
SingleFamilyResidence
Subdivision:
Amber Hills
Listed Date:
Jun 17, 2025
Finished Sq Ft:
5,883
Total Sq Ft:
4,229
Lot Size:
10,454 sqft / 0.24 acres (approx)
Year Built:
2000
Schools
Elementary School:
Staton, Ethel W.,Staton, Ethel W.
Middle School:
Rogich Sig
High School:
Palo Verde
Interior
Appliances
Built In Gas Oven, Double Oven, Dryer, Dishwasher, Gas Cooktop, Disposal, Microwave, Refrigerator, Water Softener Owned, Warming Drawer, Wine Refrigerator, Washer
Bathrooms
5 Full Bathrooms
Cooling
Central Air, Electric, Two Units
Fireplaces Total
2
Flooring
Carpet, Hardwood, Marble
Heating
Central, Gas, Multiple Heating Units
Laundry Features
Cabinets, Gas Dryer Hookup, Laundry Room, Sink, Upper Level
Exterior
Architectural Style
Two Story
Association Amenities
Gated, Park
Exterior Features
Built In Barbecue, Balcony, Barbecue, Private Yard, Sprinkler Irrigation
Parking Features
Attached, Finished Garage, Garage, Garage Door Opener, Inside Entrance, Private, Shelves, Storage
Roof
Tile
Security Features
Security System Leased, Gated Community
Financial
HOA Fee
$65
HOA Fee 2
$500
HOA Frequency
Monthly
HOA Includes
AssociationManagement
HOA Name
Summerlin North
Taxes
$10,118
Directions
215/Far Hills, East to Sageberry, Left on Knox Grove (Amber Hills), thru gate, right on Sable Mist Court.
Map
Contact Us
Mortgage Calculator
Similar Listings Nearby

1016 Sable Mist Court
Las Vegas, NV

