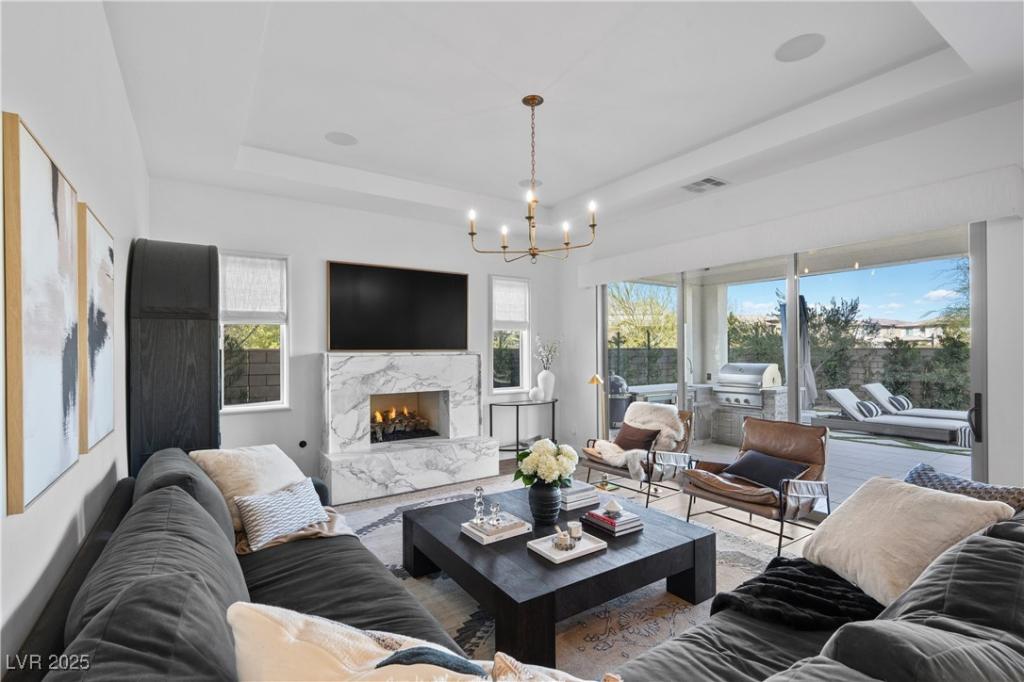Welcome to this elegant 2 story home, nestled in the gated community of Altura, Summerlin. Situated on a desirable corner lot this home offers both privacy & beautiful surroundings. Step through an inviting entry courtyard into a thoughtfully designed floorplan that combines flexibility & sophistication, fitted with designer fixtures & rich flooring. The main level features a guest suite with bath, a den ideal for a home office & a gourmet kitchen equipped with oversized island & butler’s pantry. The living room centers around a stunning Calacatta marble fireplace & large sliders that open to the backyard oasis. Complete with outdoor kitchen, misting system, sparkling pool & relaxing spa. Upstairs, a central loft offers an add gathering space. The primary suite is a serene retreat with a spa-inspired bath & walk-in closet & 3 guest suites ensure comfort & privacy, while the casita provides even more versatility. A 3 car garage & home filtration create a truly move-in ready home.
Property Details
Price:
$1,775,000
MLS #:
2730250
Status:
Active
Beds:
5
Baths:
6
Type:
Single Family
Subtype:
SingleFamilyResidence
Subdivision:
Altura
Listed Date:
Oct 31, 2025
Finished Sq Ft:
4,105
Total Sq Ft:
3,841
Lot Size:
7,841 sqft / 0.18 acres (approx)
Year Built:
2016
Schools
Elementary School:
Vassiliadis, Billy & Rosemary,Vassiliadis, Billy &
Middle School:
Rogich Sig
High School:
Palo Verde
Interior
Appliances
Built In Gas Oven, Double Oven, Dishwasher, Energy Star Qualified Appliances, Disposal, Gas Range, Microwave, Refrigerator, Tankless Water Heater
Bathrooms
3 Full Bathrooms, 2 Three Quarter Bathrooms, 1 Half Bathroom
Cooling
Central Air, Electric
Fireplaces Total
1
Flooring
Hardwood, Tile
Heating
Gas, Wall Furnace
Laundry Features
Gas Dryer Hookup, Laundry Room, Upper Level
Exterior
Architectural Style
Two Story
Association Amenities
Dog Park, Gated, Jogging Path, Barbecue, Park
Exterior Features
Built In Barbecue, Barbecue, Private Yard
Parking Features
Attached, Garage, Garage Door Opener, Inside Entrance, Private
Roof
Tile
Security Features
Gated Community
Financial
HOA Fee
$100
HOA Fee 2
$60
HOA Frequency
Monthly
HOA Includes
AssociationManagement,CommonAreas,MaintenanceGrounds,Taxes
HOA Name
Altura
Taxes
$9,668
Directions
From 215 & Charleston. West on Charleston. North on Desert Foothills.Left on Antelope Ridge. Left on Ebro Colina. Right at Community Entrance, Left through Gate. Right on Venticello. home is on the corner.
Map
Contact Us
Mortgage Calculator
Similar Listings Nearby

396 Venticello Drive
Las Vegas, NV

