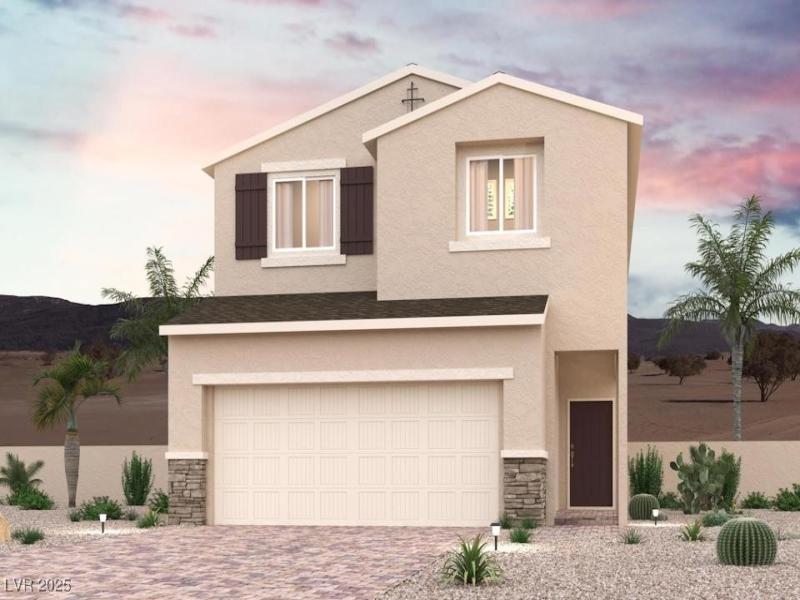The 2114 plan at Ironwood offers a flexible layout with a first-floor bedroom and a full bath, an open concept kitchen with island and walk-in pantry, a nook, and a spacious Great Room. Upstairs includes a versatile loft, laundry room, and two secondary bedrooms. The Primary Suite includes a walk-in closet and spa-style bath with dual vanities and a walk-in shower. Home highlights include – Alumawood patio cover, 8′ wide sliding glass door, White cabinets, Quartz Countertops, kitchen backsplash, upgraded wood-like tile at main living areas, Century Home Connect System + more!
Property Details
Price:
$566,190
MLS #:
2696018
Status:
Pending
Beds:
4
Baths:
3
Type:
Single Family
Subtype:
SingleFamilyResidence
Subdivision:
Agate & Durango Phase 1
Listed Date:
Jun 23, 2025
Finished Sq Ft:
2,114
Total Sq Ft:
2,114
Lot Size:
3,484 sqft / 0.08 acres (approx)
Year Built:
2025
Schools
Elementary School:
Snyder, Don and Dee,Snyder, Don and Dee
Middle School:
Canarelli Lawrence & Heidi
High School:
Sierra Vista High
Interior
Appliances
Dishwasher, Disposal, Gas Range, Microwave, Tankless Water Heater, Water Purifier
Bathrooms
3 Full Bathrooms
Cooling
Central Air, Electric
Flooring
Carpet, Ceramic Tile
Heating
Central, Gas
Laundry Features
Gas Dryer Hookup, Laundry Room, Upper Level
Exterior
Architectural Style
Two Story
Construction Materials
Frame, Stucco, Drywall
Exterior Features
Barbecue, Patio
Parking Features
Attached, Finished Garage, Garage, Inside Entrance, Private
Roof
Pitched, Tile
Financial
HOA Fee
$69
HOA Frequency
Monthly
HOA Includes
AssociationManagement
HOA Name
Ironwood Community
Taxes
$123
Directions
From I-215 and Durango, South on Durango then West on Agate Ave to Ironwood Community on the left. (Community is just North of Blue Diamond Rd).
Map
Contact Us
Mortgage Calculator
Similar Listings Nearby

8556 West Agate Avenue
Las Vegas, NV

