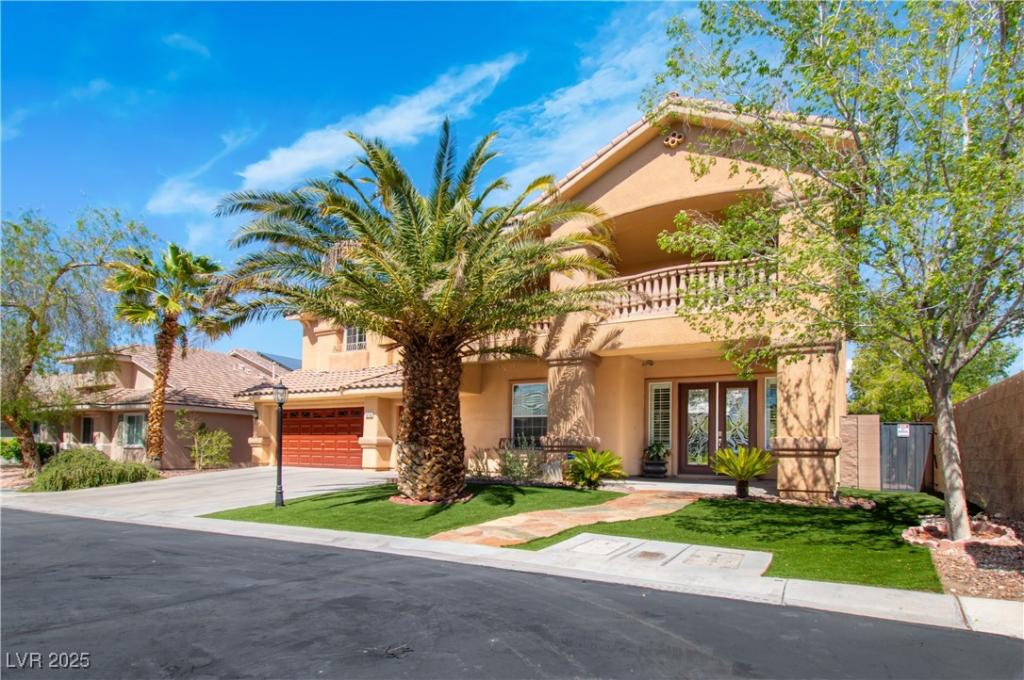Truly spectacular 2 story floor plan with original owner depicting pride of ownership*5 bedrooms plus office plus loft*Master bedroom is huge with accessibility to separate room(perfect office) and huge balcony that overlooks the entire Oasis-like backyard*Large master bath with separate tub & shower, large walk-in closet and several custom touches*Large secondary bedrooms*Huge loft area that leads to front balcony*Separate living, dining and huge family room (with full built-ins)*Gourmet kitchen with upgraded ss appliances, pantry and nook area*Upgraded hardwood flooring t/o*Wonderful backyard for entertaining with full length covered patio, lagoon style pebble Tec pool/spa with waterfall and in-floor cleaning system, plus a house-matching gazebo and much more*
Property Details
Price:
$1,199,900
MLS #:
2686562
Status:
Active
Beds:
5
Baths:
3
Type:
Single Family
Subtype:
SingleFamilyResidence
Subdivision:
Aberdeen At Southern Highlands
Listed Date:
May 28, 2025
Finished Sq Ft:
4,429
Total Sq Ft:
4,429
Lot Size:
8,712 sqft / 0.20 acres (approx)
Year Built:
2003
Schools
Elementary School:
Frias, Charles & Phyllis,Frias, Charles & Phyllis
Middle School:
Tarkanian
High School:
Del Sol HS
Interior
Appliances
Built In Gas Oven, Double Oven, Dryer, Disposal, Microwave, Refrigerator, Washer
Bathrooms
3 Full Bathrooms
Cooling
Central Air, Electric, Two Units
Fireplaces Total
2
Flooring
Carpet, Tile
Heating
Central, Gas, Multiple Heating Units
Laundry Features
Electric Dryer Hookup, Gas Dryer Hookup, Laundry Room
Exterior
Architectural Style
Two Story
Exterior Features
Balcony, Patio
Parking Features
Garage Door Opener, Inside Entrance, Open
Roof
Tile
Financial
HOA Fee
$79
HOA Fee 2
$53
HOA Frequency
Monthly
HOA Includes
Security
HOA Name
Aberdeen HOA
Taxes
$5,191
Directions
Southern Highlands Pkwy/Cactus go south to Somerset Hills*RT to Aberdeen gates on the left* enter gates and make a left turn and house is all the way down on the left side of the street*
Map
Contact Us
Mortgage Calculator
Similar Listings Nearby

10798 Tapestry Winds Street
Las Vegas, NV

