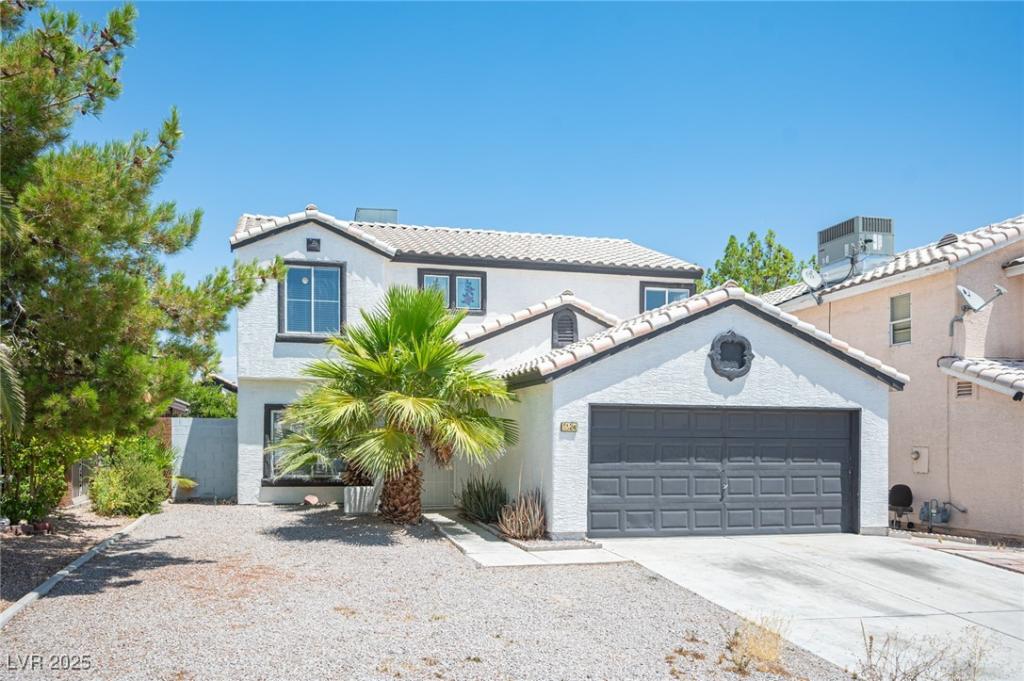Well-maintained 3-bedroom, 2.5-bath home with NO HOA, ideally located in the heart of Las Vegas just minutes from parks, shopping, and everyday conveniences. This thoughtfully laid-out home offers a bright front living room, formal dining space, and an open family room connected to the kitchen—ideal for gatherings and daily living. Upstairs features wood laminate flooring throughout, including the spacious primary suite with double sinks, soaking tub, and separate shower. The backyard includes a large covered patio and sits on a generously sized lot, offering excellent potential for outdoor customization. A fantastic opportunity to own a centrally located home with space, flexibility, and room to make it your own.
Property Details
Price:
$469,900
MLS #:
2693460
Status:
Active
Beds:
3
Baths:
3
Type:
Single Family
Subtype:
SingleFamilyResidence
Subdivision:
Rainbow Vista #14 Lewis Homes
Listed Date:
Jun 26, 2025
Finished Sq Ft:
1,734
Total Sq Ft:
1,734
Lot Size:
4,792 sqft / 0.11 acres (approx)
Year Built:
1993
Schools
Elementary School:
Pitman, Vail,Pitman, Vail
Middle School:
Garside Frank F.
High School:
Western
Interior
Appliances
Dishwasher, Disposal, Gas Range, Microwave
Bathrooms
2 Full Bathrooms, 1 Half Bathroom
Cooling
Central Air, Electric
Fireplaces Total
1
Flooring
Laminate, Linoleum, Vinyl
Heating
Central, Gas
Laundry Features
Electric Dryer Hookup, Gas Dryer Hookup, Main Level, Laundry Room
Exterior
Architectural Style
Two Story
Association Amenities
None
Exterior Features
Patio
Parking Features
Attached, Garage, Inside Entrance, Private
Roof
Tile
Financial
Taxes
$1,918
Directions
From Summerlin Pkwy, take Rainbow exit north. Right on Washington, left on Confetti Gardens, left onWild River to Golden Hawk which turns into Rain Forest.
Map
Contact Us
Mortgage Calculator
Similar Listings Nearby

6524 Rain Forest Drive
Las Vegas, NV
LIGHTBOX-IMAGES
NOTIFY-MSG

