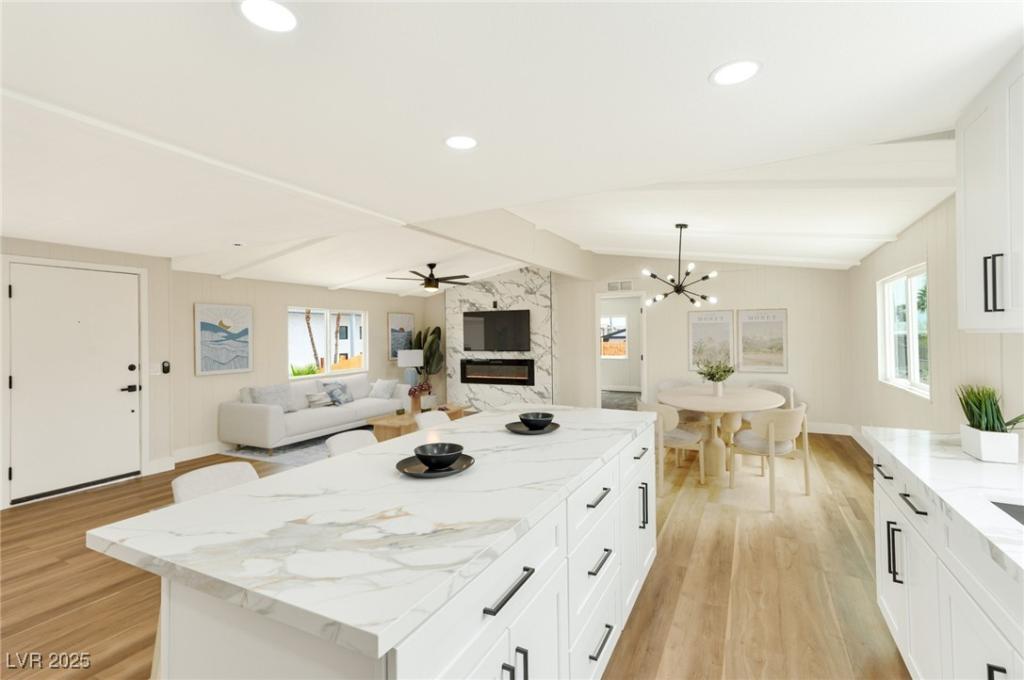Beautifully renovated 3 bedroom, 2 bath home situated on a spacious corner lot! This turnkey property features an open floor plan with modern finishes throughout, including luxury vinyl plank flooring, fresh paint, and recessed lighting. The stunning kitchen boasts quartz countertops, stainless steel appliances, and custom cabinetry. Both bathrooms have been fully updated with designer tile and sleek fixtures. The primary suite offers a private retreat with an en-suite bath and generous closet space. Outside, enjoy a large yard with endless potential—perfect for entertaining, gardening, or adding a pool. Additional highlights include new windows, HVAC, and roof for peace of mind. Located in a quiet neighborhood with easy access to schools, shopping, and major freeways. Don’t miss this beautifully updated gem that’s move-in ready
Property Details
Price:
$330,000
MLS #:
2718048
Status:
Active
Beds:
3
Baths:
2
Type:
Single Family
Subtype:
ManufacturedHome
Subdivision:
Nevada Estate
Listed Date:
Sep 10, 2025
Finished Sq Ft:
1,464
Total Sq Ft:
1,464
Lot Size:
11,326 sqft / 0.26 acres (approx)
Year Built:
1997
Schools
Elementary School:
Whitney,Whitney
Middle School:
Cortney Francis
High School:
Basic Academy
Interior
Appliances
Built In Gas Oven, Disposal, Gas Range, Microwave
Bathrooms
2 Full Bathrooms
Cooling
Central Air, Electric
Fireplaces Total
1
Flooring
Carpet, Luxury Vinyl Plank
Heating
Central, Gas
Laundry Features
Electric Dryer Hookup, Gas Dryer Hookup, Main Level, Laundry Room
Exterior
Architectural Style
One Story
Association Amenities
None
Construction Materials
Drywall
Exterior Features
Private Yard
Parking Features
Open, Rv Potential, Rv Access Parking
Roof
Composition, Shingle
Financial
Taxes
$170
Directions
South on 95 to Tropicana – East on Tropicana to Steptoe. – Corner of Steptoe and Nevada
Map
Contact Us
Mortgage Calculator
Similar Listings Nearby

5176 Nevada Avenue
Las Vegas, NV

