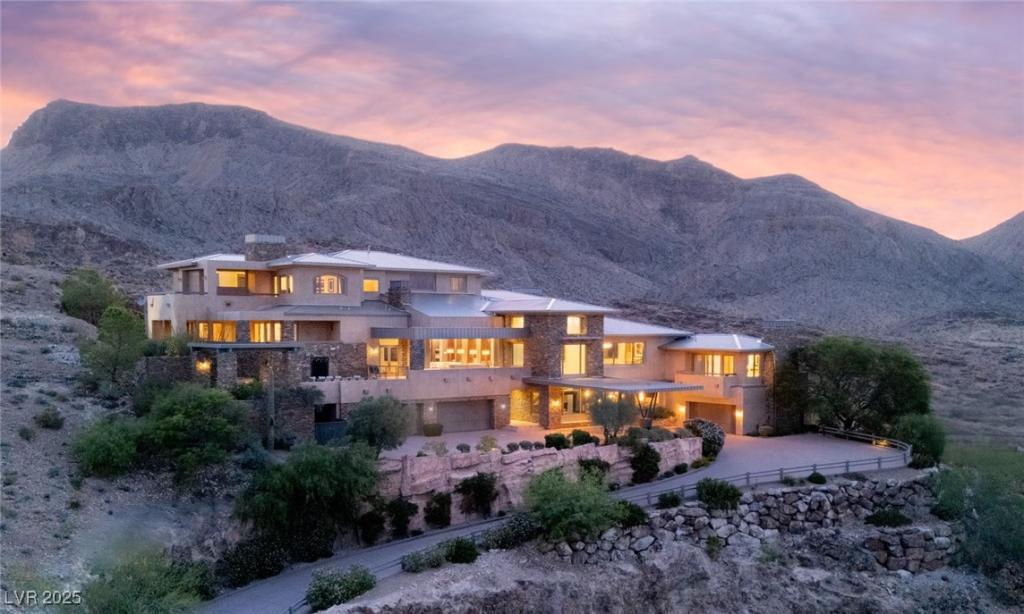Perched atop Vegas in triple-gated Promontory @ The Ridges, this spectacular estate commands unobstructed 360° Strip, city & mtn views from every window. Underwent a $6M reno w/no detail spared. Seamless indoor/outdoor living w/pocket doors, expansive terraces, outdoor kit, firepits, pools & waterfalls. Chef’s kit boasts dbl islands w/waterfall onyx, 3 ovens, comm walk-in fridge/freezer, steamer & fryer. Luxe primary retreat w/views, 2 custom closets, lounge, sauna, steam shower, soaking tub & private outdoor bath. Entertain in the state-of-the-art theater, game rm, loft & massage area. Elevator & 6-car garage add convenience. Fully furnished, incl wkly pool & landscape svc. Ultimate privacy backing to mtns w/no neighbors, offering tranquility & sophistication in Vegas’ most prestigious enclave. Live the elevated lifestyle where luxury, design & breathtaking views converge seamlessly.
Property Details
Price:
$20,950,000
MLS #:
2697907
Status:
Active
Beds:
5
Baths:
8
Type:
Single Family
Subtype:
SingleFamilyResidence
Subdivision:
Summerlin Village 18 Phase 1
Listed Date:
Jul 2, 2025
Finished Sq Ft:
13,318
Total Sq Ft:
12,685
Lot Size:
49,658 sqft / 1.14 acres (approx)
Year Built:
2009
Schools
Elementary School:
Goolsby, Judy & John,Goolsby, Judy & John
Middle School:
Fertitta Frank & Victoria
High School:
Durango
Interior
Appliances
Built In Electric Oven, Double Oven, Dryer, Dishwasher, Disposal, Gas Range, Microwave, Refrigerator, Water Softener Owned, Water Heater, Warming Drawer, Washer
Bathrooms
3 Full Bathrooms, 2 Three Quarter Bathrooms, 3 Half Bathrooms
Cooling
Central Air, Electric, High Efficiency, Two Units
Fireplaces Total
5
Flooring
Carpet, Hardwood, Marble
Heating
Central, Gas, High Efficiency, Multiple Heating Units
Laundry Features
Electric Dryer Hookup, Gas Dryer Hookup, Laundry Closet, Laundry Room, Upper Level
Exterior
Association Amenities
Fitness Center, Golf Course, Gated, Jogging Path, Playground, Pickleball, Pool, Guard, Spa Hot Tub, Security, Tennis Courts
Community Features
Pool
Exterior Features
Built In Barbecue, Balcony, Barbecue, Porch, Patio, Private Yard, Sprinkler Irrigation
Other Structures
Guest House
Parking Features
Attached, Garage, Garage Door Opener, Inside Entrance, Private
Roof
Metal
Security Features
Security System Owned, Fire Sprinkler System, Gated Community
Financial
HOA Fee
$67
HOA Fee 2
$500
HOA Frequency
Monthly
HOA Includes
AssociationManagement,MaintenanceGrounds,RecreationFacilities,ReserveFund,Security
HOA Name
Summerlin South
Taxes
$67,176
Directions
From West Sahara. Western Sahara passed I-215. Left on Red Rock Ranch Rd, right on Marble Ridge Drive, Right on Ridge Stone Drive, left on Promontory Ridge Drive, curve right on Promontory Point Lane, left on Promontory Point. The estate is on the right
Map
Contact Us
Mortgage Calculator
Similar Listings Nearby

5 Promontory Pointe Lane
Las Vegas, NV
LIGHTBOX-IMAGES
NOTIFY-MSG

