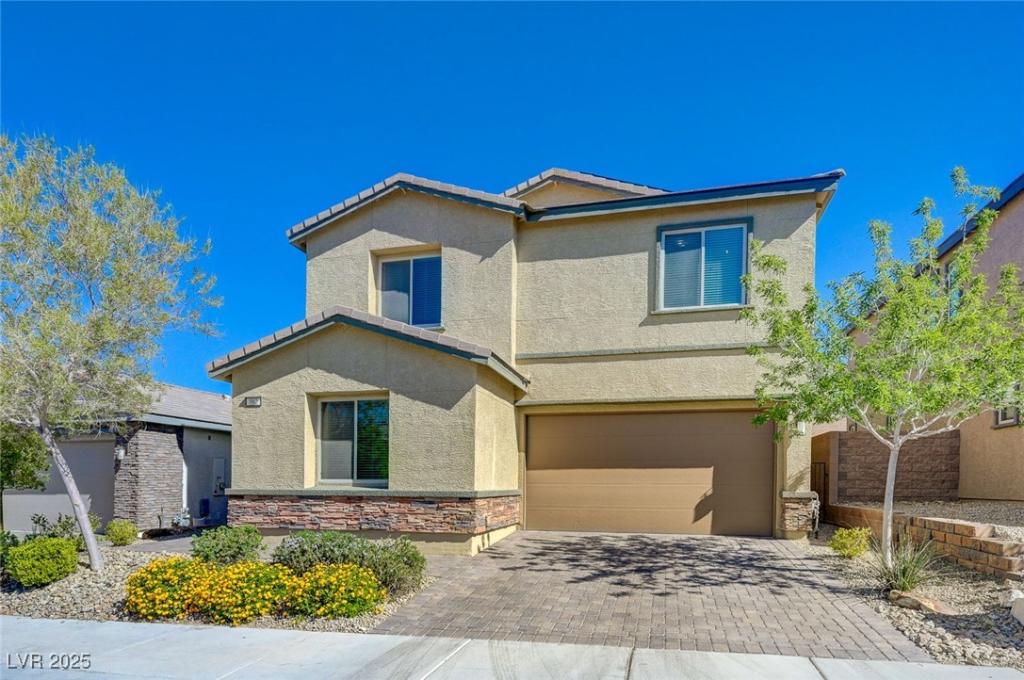$$$ $20,000 PRICE REDUCTION $$$ Outstanding home in Henderson’s Rose Ridge GATED community. This thoughtful DUAL MASTER floorplan has the primary suite upstairs and the Jr suite down. Gourmet island kitchen with GRANITE counters, breakfast bar, walk-in pantry with buffet area, upgraded cabinets with custom hardware, built in DOUBLE OVEN, cooktop, built-in microwave, LOFT, enormous laundry room with storage, recessed lighting, master suite with balcony, master bath with dual sinks, GARDEN TUB, separate shower, covered patio with dual sliders to bring the outside in, cobblestone deck and driveway, SOLAR, community playground, POOL, barbecue and picnic area, multiple green belts, dog walk area, minutes from parks, schools and shopping.
Property Details
Price:
$719,999
MLS #:
2729443
Status:
Active
Beds:
4
Baths:
4
Type:
Single Family
Subtype:
SingleFamilyResidence
Subdivision:
Z Parcel By Lennar Homes
Listed Date:
Oct 25, 2025
Finished Sq Ft:
2,859
Total Sq Ft:
2,859
Lot Size:
5,227 sqft / 0.12 acres (approx)
Year Built:
2020
Schools
Elementary School:
Wolff, Elise L.,Wolff, Elise L.
Middle School:
Webb, Del E.
High School:
Liberty
Interior
Appliances
Built In Gas Oven, Double Oven, Dishwasher, Gas Cooktop, Disposal, Microwave, Water Softener Owned
Bathrooms
2 Full Bathrooms, 1 Three Quarter Bathroom, 1 Half Bathroom
Cooling
Central Air, Electric, Two Units
Flooring
Carpet, Ceramic Tile
Heating
Central, Gas, Multiple Heating Units
Laundry Features
Electric Dryer Hookup, Gas Dryer Hookup, Laundry Room, Upper Level
Exterior
Architectural Style
Two Story
Association Amenities
Gated, Barbecue, Playground, Park, Pool
Community Features
Pool
Exterior Features
Balcony, Barbecue, Patio, Private Yard, Sprinkler Irrigation
Parking Features
Attached, Epoxy Flooring, Garage, Guest, Inside Entrance, Private
Roof
Composition, Shingle
Security Features
Fire Sprinkler System, Gated Community
Financial
HOA Fee
$65
HOA Frequency
Monthly
HOA Includes
AssociationManagement,MaintenanceGrounds,RecreationFacilities
HOA Name
Rose Ridge
Taxes
$5,610
Directions
From St Rose Parkway and 7-Hills Drive*South on 7-Hills Drive*West on Sunridge Heights*N on Elmsgate through gate (if gate is broken use entrance off of Alper and Camallia)*East on Mossfield*North on Mossy Vale to property on right.
Map
Contact Us
Mortgage Calculator
Similar Listings Nearby

982 Mossy Vale Street
Henderson, NV

