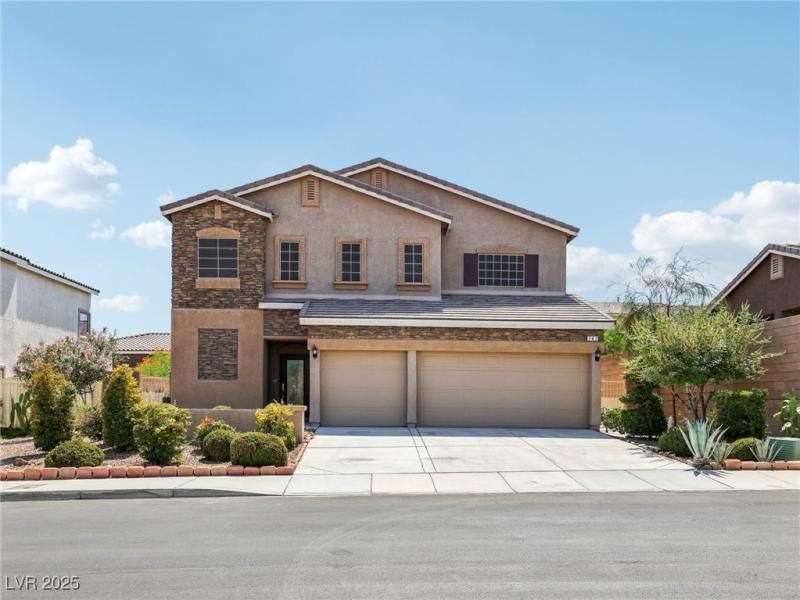Love at first sight! This elegant 2-story home is packed with upgrades. Stained-glass entry, 9’ ceilings, and shutters throughout set the tone. The wide-open floorplan features a great room with surround sound prewire and smurf tubes for your mounted TV. Gourmet kitchen wraps around with granite counters, full backsplash, Java cabinets, pantry, 5-burner cooktop, stainless appliances, undermount sink, and RO system. TWO primary suites! Downstairs master includes mounted TV prewire, walk-in closet, separate tub and shower, dual sinks and private laundry hookup! Upstairs master features a balcony with mountain views and full granite shower surrounds. Bedrooms 2 & 3 share a Jack & Jill bath with dual sinks. You also get a massive loft, and oversized laundry room with washer/dryer included. Outside, enjoy a 20’ covered patio, artificial grass, 2 A/C units, and garage with side yard door. Within 2 miles of 2 golf courses, 6 parks, Galleria Mall, and tons of great restaurants. You’ll love it!
Property Details
Price:
$665,000
MLS #:
2716570
Status:
Active
Beds:
4
Baths:
4
Type:
Single Family
Subtype:
SingleFamilyResidence
Subdivision:
Whitney Mesa Estates
Listed Date:
Sep 9, 2025
Finished Sq Ft:
3,181
Total Sq Ft:
3,181
Lot Size:
6,534 sqft / 0.15 acres (approx)
Year Built:
2015
Schools
Elementary School:
Treem, Harriet A.,Treem, Harriet A.
Middle School:
Cortney Francis
High School:
Green Valley
Interior
Appliances
Convection Oven, Dryer, Dishwasher, Disposal, Refrigerator, Water Softener Owned, Washer
Bathrooms
3 Full Bathrooms, 1 Half Bathroom
Cooling
Central Air, Electric, Two Units
Flooring
Carpet, Tile
Heating
Central, Gas
Laundry Features
Gas Dryer Hookup, Main Level, Laundry Room, Upper Level
Exterior
Architectural Style
Two Story
Association Amenities
Jogging Path
Construction Materials
Frame, Stucco
Exterior Features
Balcony, Patio, Private Yard
Parking Features
Attached, Garage, Inside Entrance, Private, Shelves
Roof
Tile
Security Features
Security System Owned
Financial
HOA Fee
$43
HOA Frequency
Monthly
HOA Includes
AssociationManagement
HOA Name
Whitney Ranch Manor
Taxes
$4,750
Directions
Head southeast on I-11 and take Exit 65 for E Russell Rd. Turn left onto Whitney Ranch Dr and continue south. Turn right onto W Sunset Rd, then another right onto N Arroyo Grande Blvd. Turn right onto Flowing Meadow Dr, home will be on the right.
Map
Contact Us
Mortgage Calculator
Similar Listings Nearby

741 Flowing Meadow Drive
Henderson, NV

