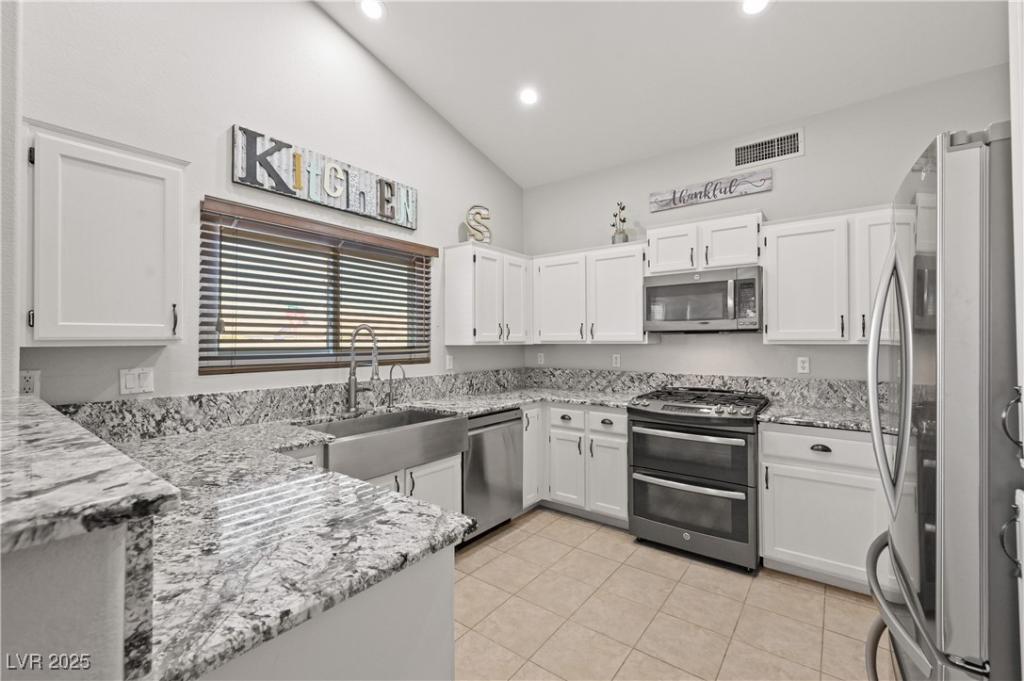Beautifully upgraded home on oversize corner lot! This home offers a functional open floor plan, large kitchen with stainless steel appliances, apron sink & granite countertops and water filtration system. Living room has been upgraded with stylish floating shelves, entertainment center, stone fireplace and beverage fridge. The primary bathroom has been completely remodeled with glass enclosed shower, LED lighted vanity mirrors and dual waterfall sink faucets. Second bedroom is en-suite, great for guests or multi-gen living. Enjoy the covered patio and Jacuzzi in the backyard. LARGE RV parking area can easily be transformed to accommodate a pool or other custom features. Newer water softener and one newer AC unit. Minutes from 215 freeway, schools, parks and bike/walking trails. This home is a must see!
Property Details
Price:
$559,000
MLS #:
2693381
Status:
Pending
Beds:
3
Baths:
3
Type:
Single Family
Subtype:
SingleFamilyResidence
Subdivision:
Warmsprings-Phase 3
Listed Date:
Jun 17, 2025
Finished Sq Ft:
2,289
Total Sq Ft:
2,289
Lot Size:
8,712 sqft / 0.20 acres (approx)
Year Built:
1996
Schools
Elementary School:
Kesterson, Lorna,Kesterson, Lorna
Middle School:
Greenspun
High School:
Green Valley
Interior
Appliances
Dryer, Dishwasher, Disposal, Gas Range, Microwave, Refrigerator, Water Softener Owned, Water Purifier, Wine Refrigerator, Washer
Bathrooms
2 Full Bathrooms, 1 Three Quarter Bathroom
Cooling
Central Air, Electric, Two Units
Fireplaces Total
1
Flooring
Laminate, Tile
Heating
Central, Electric, Gas, Solar
Laundry Features
Gas Dryer Hookup, Main Level
Exterior
Architectural Style
One Story
Exterior Features
Patio, Private Yard, Rv Hookup, Sprinkler Irrigation
Parking Features
Attached, Garage, Private, Rv Hook Ups, Rv Gated, Rv Access Parking, Rv Paved
Roof
Tile
Financial
HOA Fee
$18
HOA Frequency
Monthly
HOA Includes
AssociationManagement
HOA Name
Rancho Galleria
Taxes
$2,625
Directions
From I215/Stephanie – North on Stephanie from 215, continue past Santiago and then left on Bugle Boy Drive – house is on the left.
Map
Contact Us
Mortgage Calculator
Similar Listings Nearby

1405 Bugle Boy Drive
Henderson, NV
LIGHTBOX-IMAGES
NOTIFY-MSG

