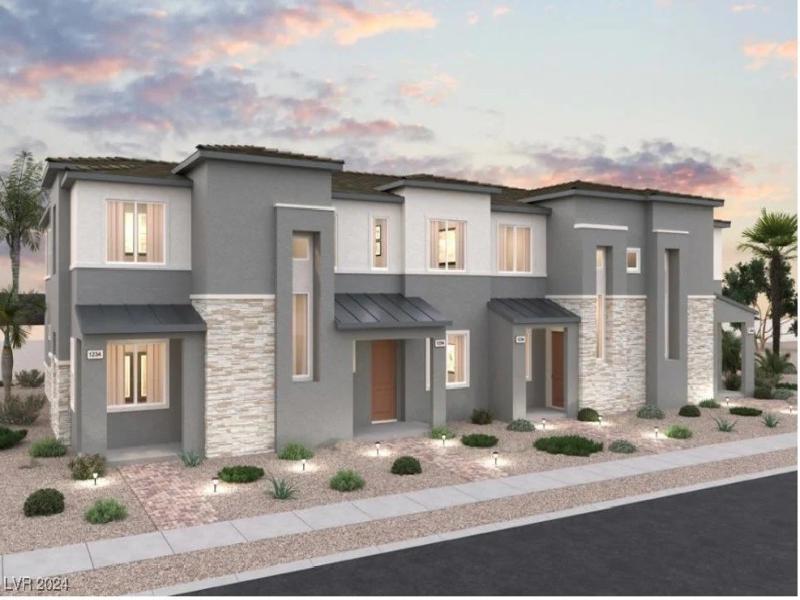The 1478 floor plan in Townes at Union Village offers an open-concept layout, showcasing an airy great room, a dining nook, and a bright and open gourmet kitchen with an amazing island that can easily seat 3 people. Upstairs, you’ll find a laundry and three bedrooms. The impressive primary suite boasts a walk-in closet and a private bath with dual vanities and a walk-in shower. Features include – 2 Car garage, 9 ft ceilings on both floors, upgraded kitchen appliances, 42″ upper cabinets at kitchen (White), quartz countertops, and Luxury Vinyl Plank flooring at main floor.
Property Details
Price:
$399,990
MLS #:
2622278
Status:
Pending
Beds:
3
Baths:
3
Type:
Townhouse
Subdivision:
Union Village
Listed Date:
Sep 27, 2024
Finished Sq Ft:
1,478
Total Sq Ft:
1,478
Lot Size:
1,307 sqft / 0.03 acres (approx)
Year Built:
2025
Schools
Elementary School:
Treem, Harriet A.,Thorpe, Jim
Middle School:
Cortney Francis
High School:
Basic Academy
Interior
Appliances
Dryer, Dishwasher, Electric Range, Electric Water Heater, Disposal, Microwave, Tankless Water Heater
Bathrooms
1 Full Bathroom, 1 Three Quarter Bathroom, 1 Half Bathroom
Cooling
Central Air, Electric
Flooring
Carpet, Luxury Vinyl Plank
Heating
Central, Electric
Laundry Features
Electric Dryer Hookup, Laundry Room, Upper Level
Exterior
Architectural Style
Two Story
Association Amenities
Dog Park, Jogging Path
Construction Materials
Frame, Stucco, Drywall
Exterior Features
Porch, Sprinkler Irrigation
Parking Features
Attached, Finished Garage, Garage, Garage Door Opener, Inside Entrance, Private
Roof
Pitched, Tile
Financial
HOA Fee
$134
HOA Frequency
Monthly
HOA Includes
AssociationManagement,MaintenanceGrounds,Sewer,Water
HOA Name
Union Village HOA
Taxes
$932
Directions
From 93/95 Highway to Galleria Drive Exit, East to N. Gibson Rd, Left on N. Gibson Rd, Left on Wellness Pl. Townes at Union Village Community is on the right (Orion Lane).
Map
Contact Us
Mortgage Calculator
Similar Listings Nearby

988 Gearus Place
Henderson, NV
LIGHTBOX-IMAGES
NOTIFY-MSG

