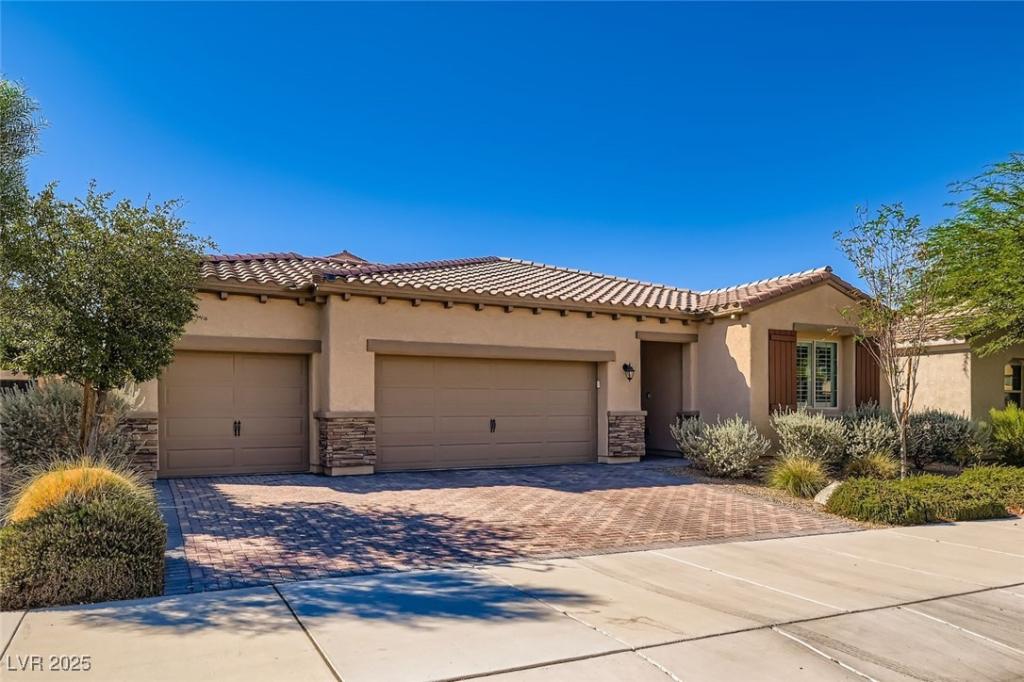Welcome to your dream home in the prestigious guard-gated Tuscany Village community! This beautifully maintained 3-bedroom 2-bath residence offers 1,674 sq ft of stylish living space, perfectly blending comfort and elegance. The chef’s kitchen features sleek quartz countertops, stainless steel appliances, a walk-in pantry, and a modern open layout that flows seamlessly into the living and dining areas-ideal for entertaining. Step outside to your beautifully landscaped backyard oasis featuring a heated pool, perfect for year-round relaxation and fun. Additional highlights include a 3-car garage, spacious bedrooms, and designer finishes throughout. As a resident of Tuscany Village, you’ll enjoy premium amenities including Chimera golf course with a neighborhood-friendly restaurant, state of the art fitness center, resort-style pool and spa, pickleball courts, and vibrant community events in the newly remodeled recreation center. WELCOME HOME!
Property Details
Price:
$599,000
MLS #:
2722072
Status:
Active
Beds:
3
Baths:
2
Type:
Single Family
Subtype:
SingleFamilyResidence
Subdivision:
Tuscany Parcel 14
Listed Date:
Sep 26, 2025
Finished Sq Ft:
1,674
Total Sq Ft:
1,674
Lot Size:
6,098 sqft / 0.14 acres (approx)
Year Built:
2018
Schools
Elementary School:
Josh, Stevens,Josh, Stevens
Middle School:
Brown B. Mahlon
High School:
Basic Academy
Interior
Appliances
Dryer, Disposal, Gas Range, Microwave, Refrigerator, Washer
Bathrooms
2 Full Bathrooms
Cooling
Central Air, Electric
Flooring
Carpet, Tile
Heating
Central, Gas
Laundry Features
Gas Dryer Hookup, Main Level, Laundry Room
Exterior
Architectural Style
One Story
Association Amenities
Clubhouse, Fitness Center, Golf Course, Gated, Pickleball, Pool, Recreation Room, Guard, Spa Hot Tub, Security, Tennis Courts
Community Features
Pool
Exterior Features
Patio, Private Yard
Parking Features
Attached, Garage, Golf Cart Garage, Garage Door Opener, Inside Entrance, Private
Roof
Tile
Security Features
Gated Community
Financial
HOA Fee
$220
HOA Frequency
Monthly
HOA Name
Tuscany Master
Taxes
$4,171
Directions
215 East to W. Lake Mead Pkwy, L on Cadence Crest Ave., R on Water St., Enter through Guard Gate onto Olivia Parkway, Home is on the left.
Map
Contact Us
Mortgage Calculator
Similar Listings Nearby

1269 Olivia Parkway
Henderson, NV

