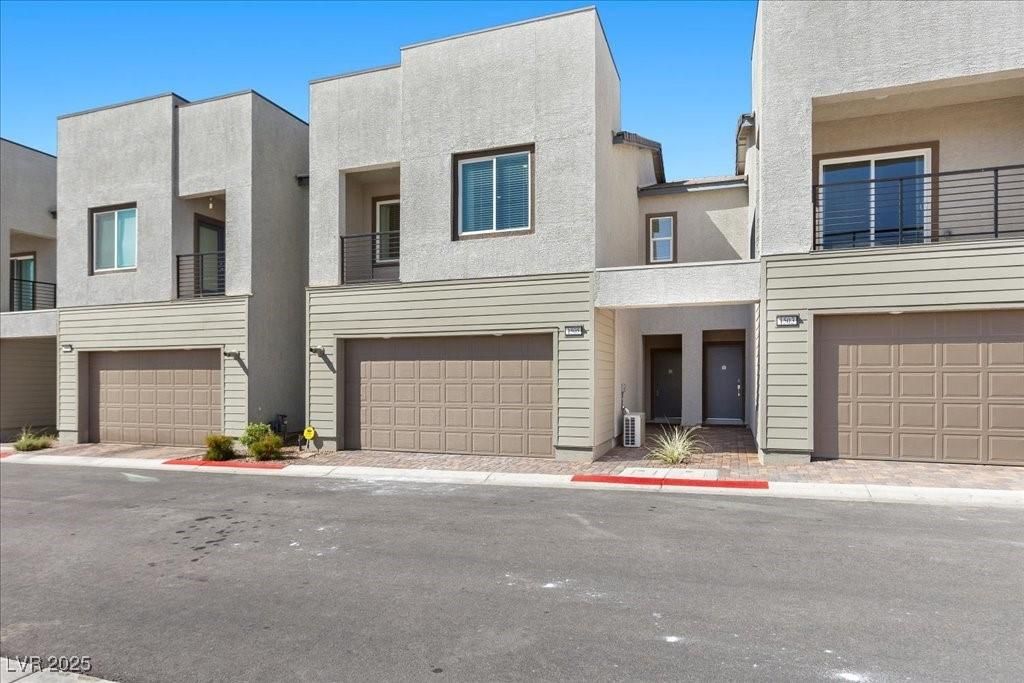This One is a Stunner! Flexible Living with a Modern Next-Gen Design
Discover the perfect blend of style and functionality in this Next-Gen home, designed to adapt to your family’s evolving needs. Whether you’re housing college students, extended family, or long term guests, this layout offer privacy, comfort, and convenience all under one roof.
A thoughtful floor plan creates a seamless balance between shared living spaces and private retreats, making it easy to enjoy time together or apart. It’s the ideal setup for multi-generational living, in-law quarters, or even a private office. The door for the Next-Gen is separate from the house entry.
This home delivers the space, flexibility, and ease of use every modern household needs.
Discover the perfect blend of style and functionality in this Next-Gen home, designed to adapt to your family’s evolving needs. Whether you’re housing college students, extended family, or long term guests, this layout offer privacy, comfort, and convenience all under one roof.
A thoughtful floor plan creates a seamless balance between shared living spaces and private retreats, making it easy to enjoy time together or apart. It’s the ideal setup for multi-generational living, in-law quarters, or even a private office. The door for the Next-Gen is separate from the house entry.
This home delivers the space, flexibility, and ease of use every modern household needs.
Property Details
Price:
$425,000
MLS #:
2702290
Status:
Active
Beds:
3
Baths:
3
Type:
Townhouse
Subdivision:
The Presley
Listed Date:
Jul 17, 2025
Finished Sq Ft:
1,857
Total Sq Ft:
1,857
Lot Size:
1,742 sqft / 0.04 acres (approx)
Year Built:
2023
Schools
Elementary School:
Walker, J. Marlan,Walker, J. Marlan
Middle School:
Mannion Jack & Terry
High School:
Foothill
Interior
Appliances
Dryer, Dishwasher, Disposal, Gas Range, Microwave, Refrigerator, Washer
Bathrooms
2 Three Quarter Bathrooms, 1 Half Bathroom
Cooling
Electric, High Efficiency
Flooring
Carpet, Tile
Heating
Gas, High Efficiency, Zoned
Laundry Features
Gas Dryer Hookup, Laundry Closet, Upper Level
Exterior
Architectural Style
Two Story
Association Amenities
Gated, Playground, Park, Pool
Construction Materials
Frame, Stucco
Exterior Features
None, Sprinkler Irrigation
Parking Features
Attached, Garage, Garage Door Opener, Inside Entrance, Private
Roof
Pitched, Tile
Financial
HOA Fee
$111
HOA Frequency
Monthly
HOA Includes
CommonAreas,MaintenanceGrounds,Taxes
HOA Name
COMTAX
Taxes
$3,892
Directions
Take 215 S towards Henderson, continue onto 215 E, then exit right onto I-11 S/US-93 S/US-95 S toward Boulder City. Follow until you approach Wagonwheel Dr. then make a right on Nevada State Dr. Your destination will be on your left.
Map
Contact Us
Mortgage Calculator
Similar Listings Nearby

1505 Eliana Crossing Place
Henderson, NV

