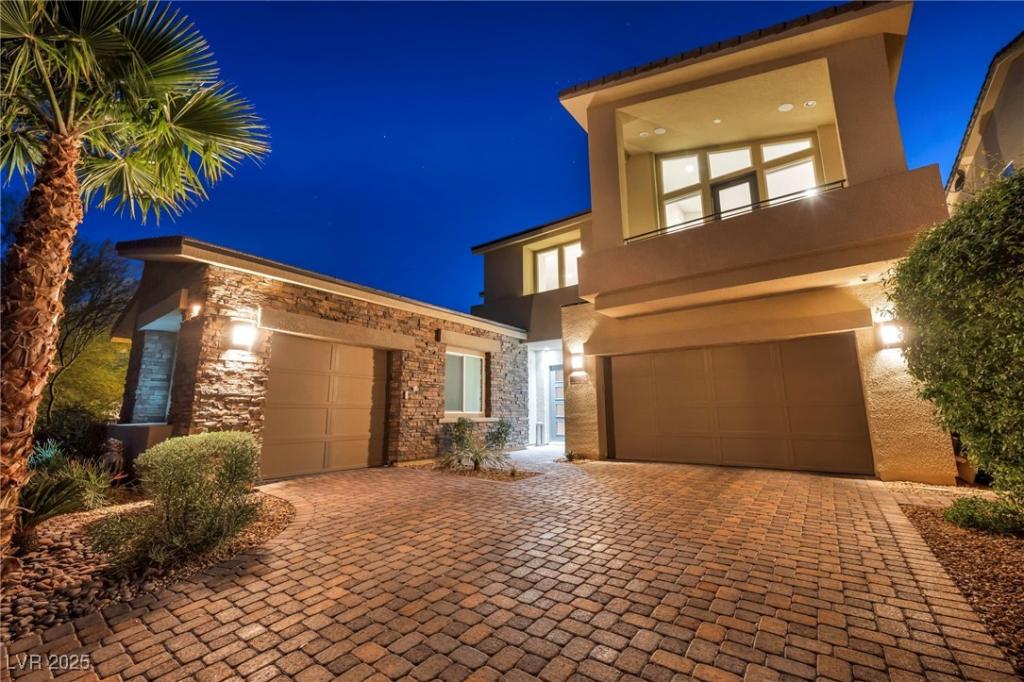Experience resort-style living in The Peaks at Lake Las Vegas. This modern two-story home offers 4 bedrooms, 3.5 baths, and 3,218 sq ft of luxury living. This home features an open-concept layout with Sonos surround sound, a chef’s kitchen with double ovens, ice maker & oversized waterfall island, plus a stylish dry bar and dual-zone wine fridge. The resort-style backyard showcases a sparkling pool with swim-up bar, lounging wet deck, and built-in BBQ. Upstairs, enjoy two balconies—one with a live-edge bar capturing Strip & sunset views, and another overlooking serene mountains. The first-floor includes a primary suite and ensuite guest room, with convenient laundry. Best value per sq.ft. Located in an award-winning master-planned community offering 320-acre private lake, water sports, fine dining, championship golf & year-round events. Exceptional condition, best price per sq ft, and unmatched views make this a must-see.
Property Details
Price:
$1,240,000
MLS #:
2712966
Status:
Active
Beds:
4
Baths:
4
Type:
Single Family
Subtype:
SingleFamilyResidence
Subdivision:
The Falls Parcel K – Phase 1
Listed Date:
Aug 24, 2025
Finished Sq Ft:
3,218
Total Sq Ft:
3,218
Lot Size:
8,276 sqft / 0.19 acres (approx)
Year Built:
2017
Schools
Elementary School:
Josh, Stevens,Josh, Stevens
Middle School:
Brown B. Mahlon
High School:
Basic Academy
Interior
Appliances
Dryer, Dishwasher, Gas Cooktop, Disposal, Microwave, Refrigerator, Water Purifier, Wine Refrigerator, Washer
Bathrooms
3 Full Bathrooms, 1 Half Bathroom
Cooling
Central Air, Electric, Two Units
Flooring
Ceramic Tile, Luxury Vinyl Plank
Heating
Central, Gas, Multiple Heating Units
Laundry Features
Gas Dryer Hookup, Main Level, Laundry Room
Exterior
Architectural Style
Two Story
Association Amenities
Dog Park, Golf Course, Gated, Pool, Spa Hot Tub
Community Features
Pool
Exterior Features
Built In Barbecue, Balcony, Barbecue, Patio, Private Yard, Sprinkler Irrigation
Parking Features
Attached, Epoxy Flooring, Finished Garage, Garage, Garage Door Opener, Inside Entrance, Private
Roof
Tile
Security Features
Gated Community
Financial
HOA Fee
$153
HOA Fee 2
$97
HOA Frequency
Monthly
HOA Includes
AssociationManagement
HOA Name
Terra West
Taxes
$7,266
Directions
Take 215 E to Lake Mead Parkway. Turn Left on Lake Las Vegas Pkwy; turn Right on Strada Cassano; Turn Left on Hilltop Crest
Map
Contact Us
Mortgage Calculator
Similar Listings Nearby

19 Hilltop Crest Street
Henderson, NV

