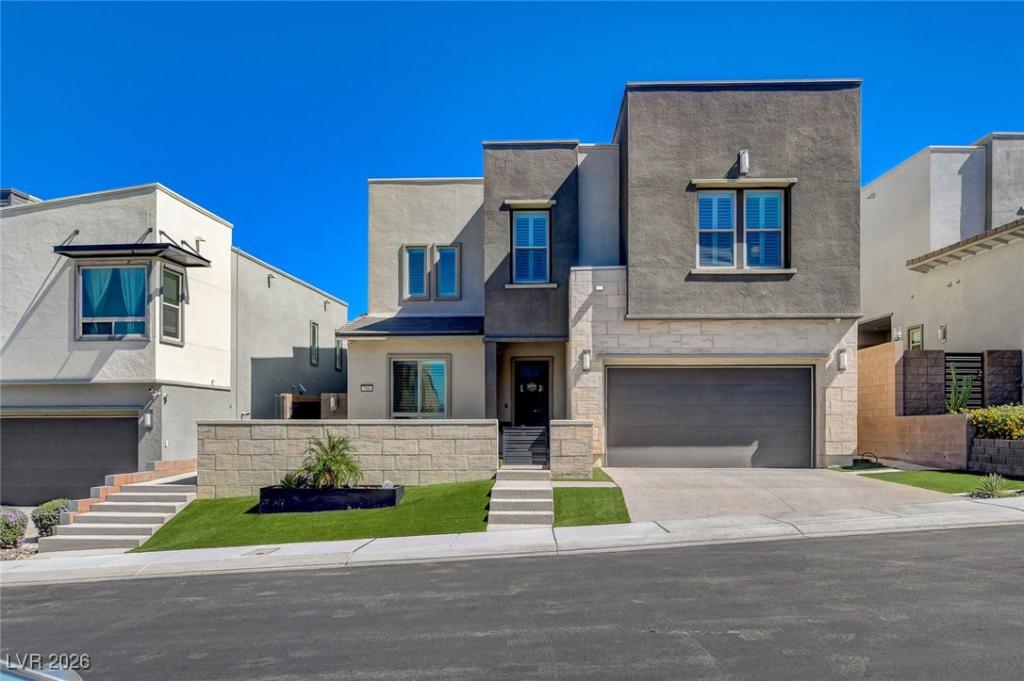HENDERSON GATED 5-BED/4 BATH 3608sf WITH POOL, DOWNSTAIRS BED AND PRIVATE/SECLUDED YARD! Beautiful curb appeal w lovely courtyard adorned w synthetic grass/inlaid tile and 5-panel glass door entry. DOWNSTAIRS BR and adjacent shower bath upon entry. Open Kitchen features modern cabs, center island brkfst bar w pendant lights, quartz cntrs, SS applncs incl gas cooktop, built-in dbl ovens & micro, dbl wide fridge/freezer, WI-Pantry, and large eat-in dining area. FRoom incl built in elec fireplace, surr sound & triple stacking sliders out to covered patio, sparkling pool/spa and add’l seating area within a VERY SECLUDED backyard setting. HUGE LOFT features surr sound & triple slider out to balcony. Spacious MBR features same balcony and Spa Bath w dual vanities/sinks, sep oversized glass enclosed shower, sep deep soak/extra wide tub and 10×13 walk-in closet. Three add’l sec bedrooms up (one en-suite). 9-10 ft ceilings, two-tone paint and shutters thru-out with tile flooring down/carpet up.
Property Details
Price:
$1,199,000
MLS #:
2745152
Status:
Active
Beds:
5
Baths:
4
Type:
Single Family
Subtype:
SingleFamilyResidence
Subdivision:
The Canyons Parcel B Phase 1
Listed Date:
Jan 6, 2026
Finished Sq Ft:
3,608
Total Sq Ft:
3,608
Lot Size:
5,663 sqft / 0.13 acres (approx)
Year Built:
2018
Schools
Elementary School:
Vanderburg, John C.,Twitchell, Neil C.
Middle School:
Miller Bob
High School:
Coronado High
Interior
Appliances
Built In Gas Oven, Convection Oven, Double Oven, Dryer, Dishwasher, Gas Cooktop, Disposal, Microwave, Refrigerator, Washer
Bathrooms
2 Full Bathrooms, 2 Three Quarter Bathrooms
Cooling
Central Air, Electric
Fireplaces Total
1
Flooring
Carpet, Ceramic Tile
Heating
Central, Gas
Laundry Features
Cabinets, Gas Dryer Hookup, Laundry Room, Sink, Upper Level
Exterior
Architectural Style
Two Story
Association Amenities
Gated, Park
Exterior Features
Balcony, Barbecue, Courtyard, Patio, Private Yard, Sprinkler Irrigation
Parking Features
Attached, Garage, Inside Entrance, Private, Storage, Tandem
Roof
Flat, Tile
Security Features
Security System Owned, Gated Community
Financial
HOA Fee
$96
HOA Frequency
Monthly
HOA Includes
AssociationManagement
HOA Name
The Canyons
Taxes
$7,772
Directions
From 215/Green Valley Pkwy, S on Green Valley Pkwy, cross Horizon Ridge, L on Canyon Highlands Dr, L on Summit Mesa, through gate, R onto Glowing Horizon, L on Horizon Canyon, L on Glistening Light to property 766 on the left.
Map
Contact Us
Mortgage Calculator
Similar Listings Nearby

766 Glistening Light Court
Henderson, NV

