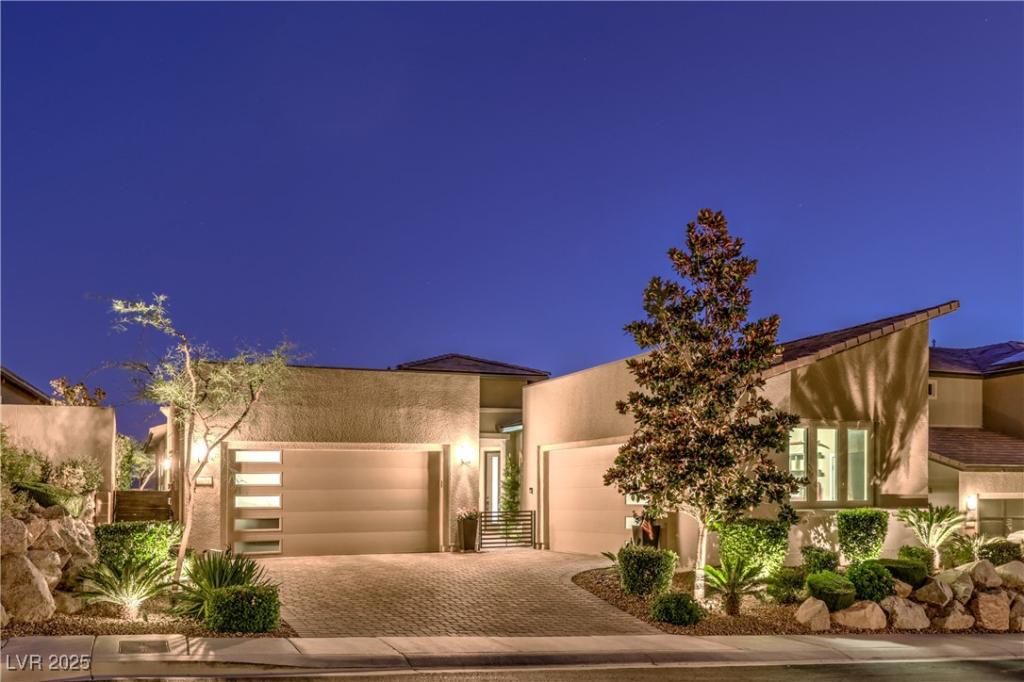This stunning 1-story home in the exclusive gated community of “Blackrock” is a perfect match for the most selective homebuyer! Offering the perfect blend of luxury & comfort, the original owners have shown true pride of ownership with extensive upgrades and meticulous care. Enjoy a resort-style backyard with retracting doors to bring the outdoors in! Sparkling pool & spa, paid-off solar, & a hard-to-find 4 car garage with tons of cabinetry! Inside, you’ll find every upgrade imaginable, thoughtfully selected for both style & function. Gourmet kitchen with stainless KitchenAid appliances, 48″ built-in refrigerator, double ovens & a large walk-in pantry. Separate living & family rooms, 4 spacious bedrooms + an office/den. And the best part, breathtaking city, sunset, & mountain views that will wow you day and night! Too many upgrades to list. Whole house water conditioner & filtration, EV charging, tankless water heater, newer high-efficiency A/C, & so much more! Welcome home!
Property Details
Price:
$1,699,000
MLS #:
2707396
Status:
Pending
Beds:
4
Baths:
4
Type:
Single Family
Subtype:
SingleFamilyResidence
Subdivision:
The Canyons At Macdonald Ranch Parcel F/L Phase 1
Listed Date:
Aug 5, 2025
Finished Sq Ft:
2,852
Total Sq Ft:
2,852
Lot Size:
7,841 sqft / 0.18 acres (approx)
Year Built:
2019
Schools
Elementary School:
Vanderburg, John C.,Vanderburg, John C.
Middle School:
Miller Bob
High School:
Coronado High
Interior
Appliances
Built In Electric Oven, Double Oven, Dryer, Dishwasher, Gas Cooktop, Disposal, Gas Water Heater, Hot Water Circulator, Microwave, Refrigerator, Water Softener Owned, Tankless Water Heater, Water Purifier, Washer
Bathrooms
2 Full Bathrooms, 1 Three Quarter Bathroom, 1 Half Bathroom
Cooling
Central Air, Electric
Fireplaces Total
1
Flooring
Carpet, Ceramic Tile, Porcelain Tile, Tile
Heating
Central, Gas, High Efficiency
Laundry Features
Cabinets, Electric Dryer Hookup, Gas Dryer Hookup, Laundry Room, Sink
Exterior
Architectural Style
One Story
Association Amenities
Gated
Construction Materials
Frame, Stucco
Exterior Features
Barbecue, Courtyard, Patio, Private Yard, Sprinkler Irrigation
Parking Features
Attached, Finished Garage, Garage, Garage Door Opener, Inside Entrance, Private, Shelves, Storage
Roof
Tile
Security Features
Controlled Access, Gated Community
Financial
HOA Fee
$90
HOA Frequency
Monthly
HOA Includes
AssociationManagement,ReserveFund
HOA Name
Seabreeze
Taxes
$8,339
Directions
From I-215, S on GV Parkway, L on Canyon Heights, L on Vester Pl, enter gate, then L on Alto Vista. House is on the left.
Map
Contact Us
Mortgage Calculator
Similar Listings Nearby

2159 Alto Vista Drive
Henderson, NV

