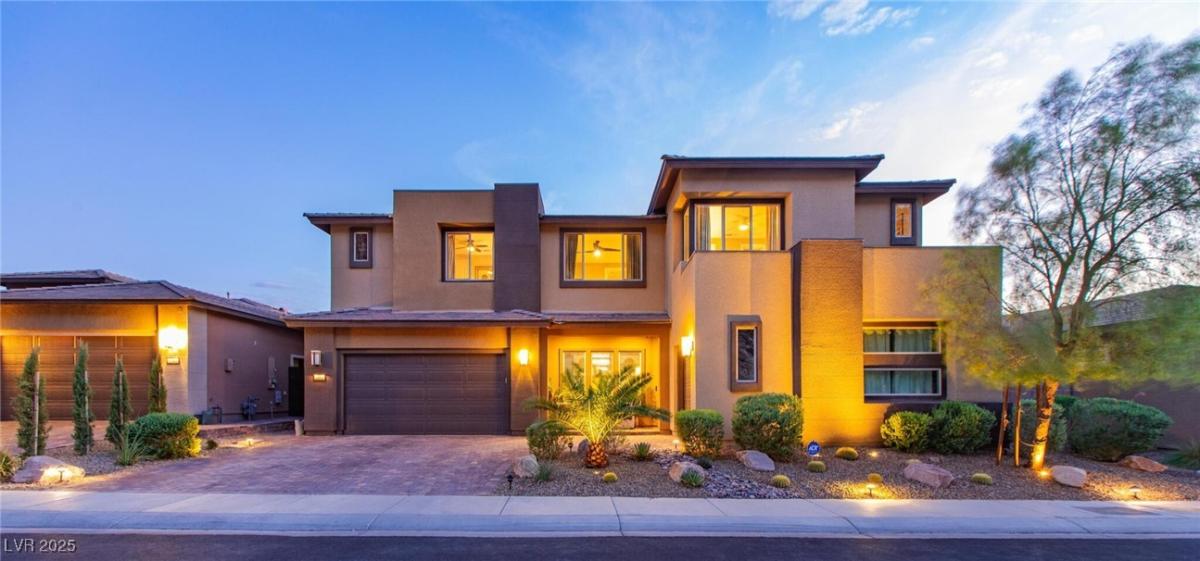Perched atop the prestigious gated Blackrock community, this thoughtfully designed home showcases sweeping city and mountain views that stretch endlessly to the horizon. Combining dramatic elegance with everyday functionality, it offers a prime location just minutes from The District and Green Valley Ranch. The gourmet kitchen impresses with double-stacked cabinetry, built-in refrigerator, 48” KitchenAid Pro Range, wine fridge, coffee bar, hand-painted backsplash, quartz counters, and cast-iron farm sink. The primary suite features a sitting area, private balcony with sunset views, and a spa-style bath with walk-in shower, freestanding tub, and dual closets. Each guest room includes an ensuite bath. The backyard is a private oasis with a stunning pool and spa, custom-covered outdoor kitchen, fire pit, and lush landscaping that highlight true pride of ownership. Close to freeway and world class dining and shopping. Enjoy inspiring city and mountain views on this premium elevated lot.
Property Details
Price:
$2,099,999
MLS #:
2728569
Status:
Active
Beds:
5
Baths:
5
Type:
Single Family
Subtype:
SingleFamilyResidence
Subdivision:
The Canyons At Macdonald Ranch Parcel F/L Phase 1
Listed Date:
Oct 17, 2025
Finished Sq Ft:
3,901
Total Sq Ft:
3,901
Lot Size:
8,276 sqft / 0.19 acres (approx)
Year Built:
2019
Schools
Elementary School:
Vanderburg, John C.,Twitchell, Neil C.
Middle School:
Miller Bob
High School:
Coronado High
Interior
Appliances
Built In Gas Oven, Convection Oven, Dishwasher, Gas Cooktop, Disposal, Gas Water Heater, Microwave, Water Softener Owned, Tankless Water Heater, Water Purifier, Wine Refrigerator
Bathrooms
2 Full Bathrooms, 2 Three Quarter Bathrooms, 1 Half Bathroom
Cooling
Central Air, Electric, Two Units
Flooring
Carpet, Ceramic Tile, Tile
Heating
Central, Gas, Multiple Heating Units
Laundry Features
Cabinets, Gas Dryer Hookup, Main Level, Laundry Room, Sink, Upper Level
Exterior
Architectural Style
Two Story
Association Amenities
Gated
Construction Materials
Frame, Stucco
Exterior Features
Balcony, Private Yard, Sprinkler Irrigation
Parking Features
Attached, Garage, Garage Door Opener, Inside Entrance, Private, Workshop In Garage
Roof
Pitched, Tile
Security Features
Fire Sprinkler System, Gated Community
Financial
HOA Fee
$90
HOA Frequency
Monthly
HOA Includes
AssociationManagement
HOA Name
Seabreeze
Taxes
$11,221
Directions
215 to Green Valley Pkwy, head South, continue on Sunridge Heights Pkwy, left on Canyon Heights Dr, straight on Cyn Hts Dr, left on Vester Pl, left on King Crest Ct.
Map
Contact Us
Mortgage Calculator
Similar Listings Nearby

2153 King Crest Court
Henderson, NV

