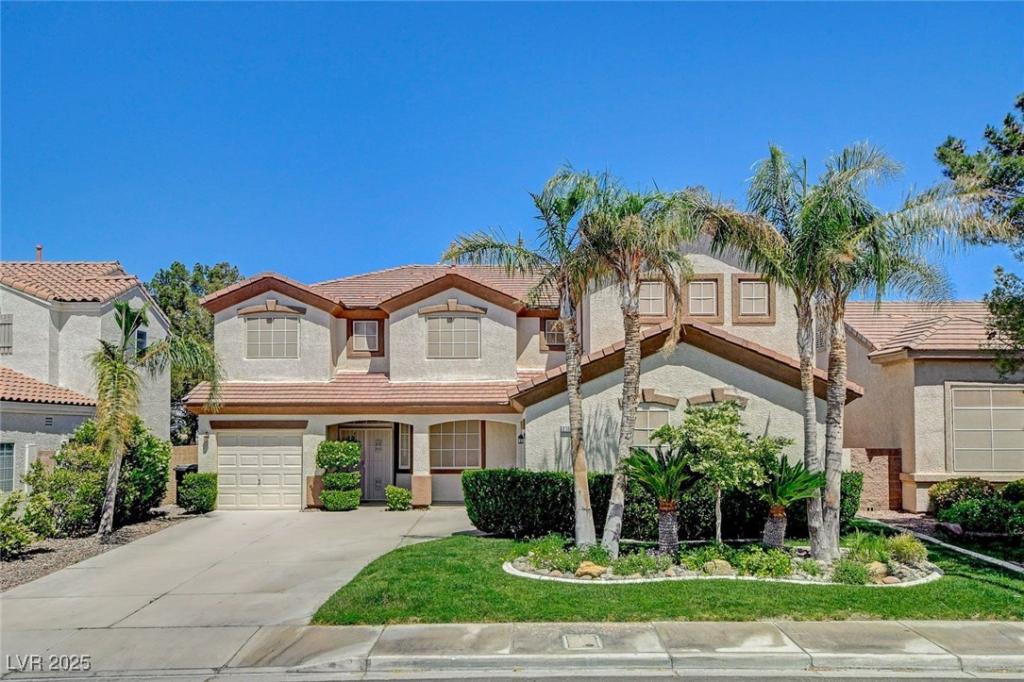The views are even more breathtaking in person, day and night. This exceptional home combines luxury and comfort with vaulted ceilings, fresh paint, and an elegant layout featuring two main staircases. A private spiral staircase connects the owner’s suite balcony to the patio below. The open-concept main level centers on a lovely island kitchen that flows into a family room with a fireplace and built-ins. It also includes a formal dining room, a bedroom, and a full bath. Upstairs, four bedrooms accompany the spectacular owner’s suite, a private haven with a view balcony, a remodeled bath, and a large walk-in closet. Outside, the pool, fountain, and split garages offer endless enjoyment. A complete package, priced below appraisal!
Property Details
Price:
$729,900
MLS #:
2717318
Status:
Active
Beds:
5
Baths:
3
Type:
Single Family
Subtype:
SingleFamilyResidence
Subdivision:
Teton Rancho
Listed Date:
Sep 8, 2025
Finished Sq Ft:
3,229
Total Sq Ft:
3,229
Lot Size:
6,098 sqft / 0.14 acres (approx)
Year Built:
2000
Schools
Elementary School:
Vanderburg, John C.,Vanderburg, John C.
Middle School:
Miller Bob
High School:
Coronado High
Interior
Appliances
Dishwasher, Disposal, Gas Range, Microwave, Refrigerator
Bathrooms
2 Full Bathrooms, 1 Three Quarter Bathroom
Cooling
Central Air, Electric
Fireplaces Total
1
Flooring
Carpet, Tile
Heating
Central, Gas
Laundry Features
Gas Dryer Hookup, Main Level, Laundry Room
Exterior
Architectural Style
Two Story
Exterior Features
Balcony, Patio, Private Yard, Sprinkler Irrigation
Parking Features
Attached, Garage, Garage Door Opener, Private
Roof
Tile
Financial
HOA Fee
$33
HOA Frequency
Monthly
HOA Includes
AssociationManagement
HOA Name
Teton Rancho
Taxes
$3,489
Directions
From Horizon Ridge and Carnegie, go North on Carnegie to Kenneth (first right).
Map
Contact Us
Mortgage Calculator
Similar Listings Nearby

2388 Kenneth Avenue
Henderson, NV

