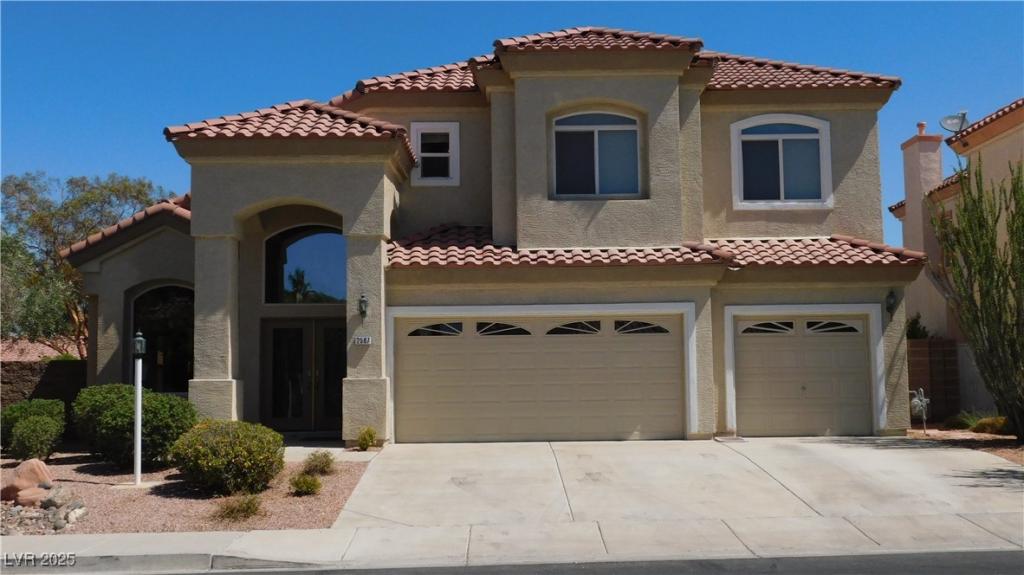Gated Terra Bella Estates Community 3 Bedroom 3 Bath, W/Office Den downstairs could be 4th bedroom has Murphy Bed w/ built in office
Home close to schools, shopping and restaurants. 2941 SQFT. Freshly painted and professionally cleaned. Large living room with vaulted ceilings…Separate formal dining room. Sinks , Counter Tops in Kitchen, Wet Bar. Features solid surface counter tops, breakfast bar, breakfast nook, resessed lights. Very large family room with fireplace, Wet bar and French Doors leading to the backyard. Primary Suite with coustom orginized walk-in closet and Enclosed Balcony/ Sunroom with Strip view. 2 additional upstairs bedrooms and a loft. Backyard has a Covered Patio, New Above Ground Spa and Gazebo, Mature Desert Landsacpe, 3 car Garage w/ Epoxy Floor, Central Vaccum system. Water Filer system . 3 fire places 3 A/C units plus cooled 3 car garage
Home close to schools, shopping and restaurants. 2941 SQFT. Freshly painted and professionally cleaned. Large living room with vaulted ceilings…Separate formal dining room. Sinks , Counter Tops in Kitchen, Wet Bar. Features solid surface counter tops, breakfast bar, breakfast nook, resessed lights. Very large family room with fireplace, Wet bar and French Doors leading to the backyard. Primary Suite with coustom orginized walk-in closet and Enclosed Balcony/ Sunroom with Strip view. 2 additional upstairs bedrooms and a loft. Backyard has a Covered Patio, New Above Ground Spa and Gazebo, Mature Desert Landsacpe, 3 car Garage w/ Epoxy Floor, Central Vaccum system. Water Filer system . 3 fire places 3 A/C units plus cooled 3 car garage
Property Details
Price:
$688,000
MLS #:
2694434
Status:
Active
Beds:
3
Baths:
3
Type:
Single Family
Subtype:
SingleFamilyResidence
Subdivision:
Terra Bella Estate
Listed Date:
Jul 3, 2025
Finished Sq Ft:
2,941
Total Sq Ft:
2,941
Lot Size:
9,583 sqft / 0.22 acres (approx)
Year Built:
1999
Schools
Elementary School:
Taylor, Glen C.,Taylor, Glen C.
Middle School:
Webb, Del E.
High School:
Coronado High
Interior
Appliances
Dryer, Gas Cooktop, Disposal, Microwave, Refrigerator, Washer
Bathrooms
3 Full Bathrooms
Cooling
Central Air, Electric, Two Units
Fireplaces Total
3
Flooring
Carpet, Ceramic Tile
Heating
Central, Gas, Multiple Heating Units
Laundry Features
Gas Dryer Hookup, Laundry Room
Exterior
Architectural Style
Two Story
Association Amenities
Gated
Exterior Features
Balcony, Patio, Private Yard, Sprinkler Irrigation
Parking Features
Attached, Exterior Access Door, Finished Garage, Garage, Garage Door Opener, Inside Entrance, Private
Roof
Tile
Financial
HOA Fee
$65
HOA Frequency
Monthly
HOA Includes
AssociationManagement
HOA Name
Tera Bella Estates
Taxes
$4,181
Directions
East on Horizon Ridge from Eastern…South on Sandy Ridge…Right in to Terra Bella on Mizzoni to property
Map
Contact Us
Mortgage Calculator
Similar Listings Nearby

2587 Mizzoni Circle
Henderson, NV

