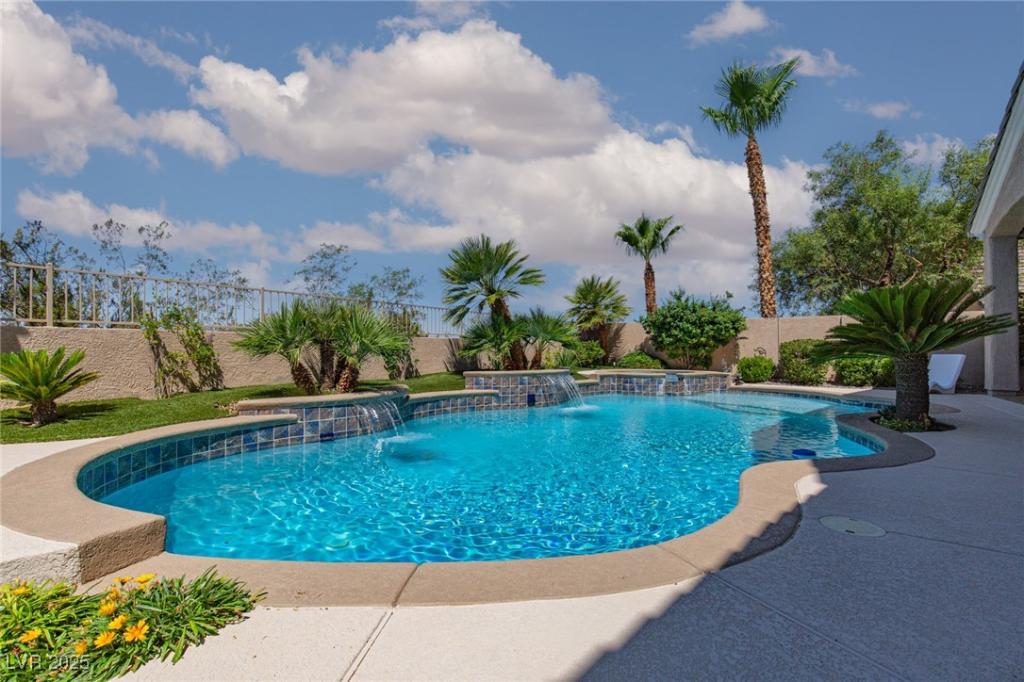Welcome home to this fantastic & most sought after DR Horton floor plan on a 1/4 acre homesite with tremendous city & mountain views! This super clean & well maintained home has it all. Huge kitchen with plenty of counter space & cabinet. Huge breakfast/dining room & family room are all open & great for gatherings! Plantation Shutters t/o. Custom two tone paint creates a warm & comfortable feel. There is a next gen or guest quarters with a large bedroom, walk in closet & full bath! The primary suite is separate from the others & features a jetted tub & separate shower in the primary bath, walk in closet has custom built-ins. Also a door from the bathroom to the backyard for convenience. Nice sized covered patio leading to an awesome refreshing pool/spa with a wet deck. The built-in BBQ is a fabulous focal point & gathering spot! What a great view of the city and surrounding area with no houses directly behind it. Near great schools, parks, shopping, restaurants & freeway access.
Property Details
Price:
$1,125,000
MLS #:
2700104
Status:
Active
Beds:
4
Baths:
4
Type:
Single Family
Subtype:
SingleFamilyResidence
Subdivision:
Sunridge Summit Heights
Listed Date:
Jul 11, 2025
Finished Sq Ft:
3,350
Total Sq Ft:
3,350
Lot Size:
9,583 sqft / 0.22 acres (approx)
Year Built:
2005
Schools
Elementary School:
Lamping, Frank,Lamping, Frank
Middle School:
Webb, Del E.
High School:
Coronado High
Interior
Appliances
Dishwasher, Gas Cooktop, Disposal, Gas Water Heater, Microwave
Bathrooms
4 Full Bathrooms
Cooling
Central Air, Electric, Two Units
Fireplaces Total
1
Flooring
Carpet, Ceramic Tile
Heating
Gas, Multiple Heating Units
Laundry Features
Cabinets, Gas Dryer Hookup, Main Level, Laundry Room, Sink
Exterior
Architectural Style
One Story
Association Amenities
Gated
Construction Materials
Frame, Stucco
Exterior Features
Built In Barbecue, Barbecue, Porch, Patio
Parking Features
Attached, Exterior Access Door, Epoxy Flooring, Finished Garage, Garage, Garage Door Opener, Inside Entrance, Private
Roof
Pitched, Tile
Security Features
Gated Community
Financial
HOA Fee
$18
HOA Fee 2
$69
HOA Frequency
Monthly
HOA Name
Sunrise/McDonald
Taxes
$5,304
Directions
South on Eastern from Sunridge Heights, east on Summit Grove continue to Roaring Brook, west on Pinewood Ranch, through gate, south on Montana Pine, west on Pinto Horse, south on Stage Stop.
Map
Contact Us
Mortgage Calculator
Similar Listings Nearby

2195 Stage Stop Drive
Henderson, NV
LIGHTBOX-IMAGES
NOTIFY-MSG

