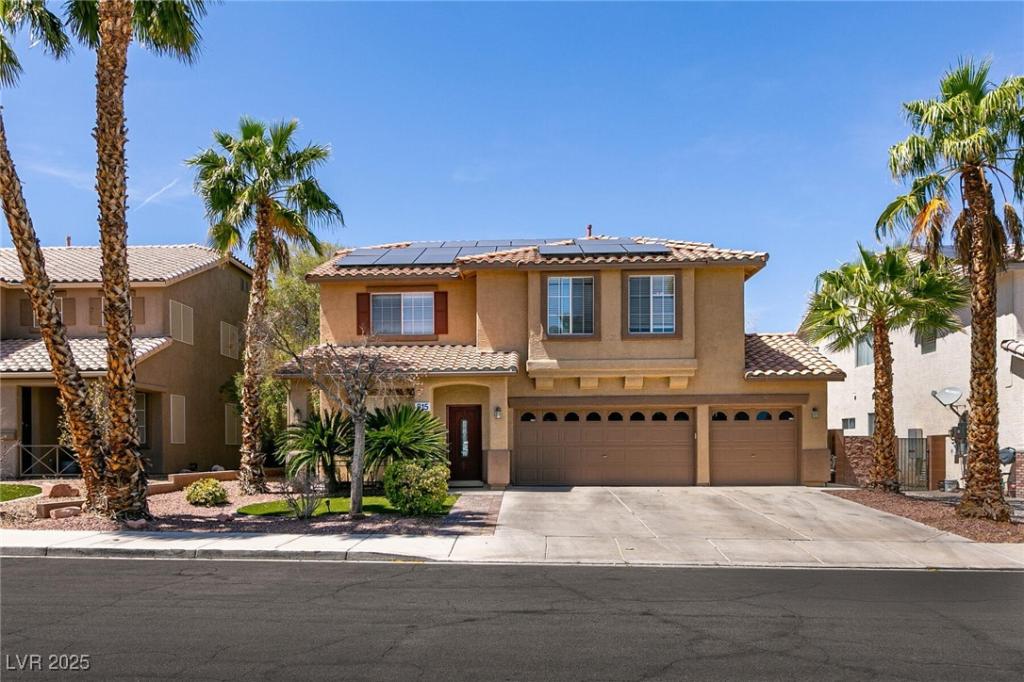This beautifully maintained two-story Henderson home offers standout curb appeal and an ideal location near shopping, dining, and freeway access. The charm begins with lush, mature landscaping and a welcoming covered front porch, perfect for relaxing in the shade.
Inside, you’ll find an open and functional floor plan, starting with a spacious living and dining area ideal for gatherings. The kitchen features stainless steel appliances, granite countertops, and custom cabinetry and flows seamlessly into a generously sized family room.
All four bedrooms and two bathrooms are arranged upstairs, highlighted by a spacious primary suite with a walk-in closet, separate tub, and walk-in shower. A separate laundry room with cabinetry and a sink adds extra convenience.
Step outside to your private backyard retreat, complete with a full-length covered patio, built-in BBQ, and sparkling saltwater pool and spa—perfect for entertaining or relaxing year-round.
Inside, you’ll find an open and functional floor plan, starting with a spacious living and dining area ideal for gatherings. The kitchen features stainless steel appliances, granite countertops, and custom cabinetry and flows seamlessly into a generously sized family room.
All four bedrooms and two bathrooms are arranged upstairs, highlighted by a spacious primary suite with a walk-in closet, separate tub, and walk-in shower. A separate laundry room with cabinetry and a sink adds extra convenience.
Step outside to your private backyard retreat, complete with a full-length covered patio, built-in BBQ, and sparkling saltwater pool and spa—perfect for entertaining or relaxing year-round.
Property Details
Price:
$650,000
MLS #:
2691373
Status:
Active
Beds:
4
Baths:
3
Type:
Single Family
Subtype:
SingleFamilyResidence
Subdivision:
Sunridge At Macdonald Ranch
Listed Date:
Jun 10, 2025
Finished Sq Ft:
2,524
Total Sq Ft:
2,524
Lot Size:
6,534 sqft / 0.15 acres (approx)
Year Built:
1998
Schools
Elementary School:
Taylor, Glen C.,Taylor, Glen C.
Middle School:
Miller Bob
High School:
Coronado High
Interior
Appliances
Disposal, Gas Range, Microwave
Bathrooms
2 Full Bathrooms, 1 Three Quarter Bathroom
Cooling
Central Air, Electric, Two Units
Fireplaces Total
1
Flooring
Carpet, Laminate, Tile
Heating
Central, Gas, Multiple Heating Units
Laundry Features
Gas Dryer Hookup, Laundry Room, Upper Level
Exterior
Architectural Style
Two Story
Construction Materials
Frame, Stucco
Exterior Features
Built In Barbecue, Barbecue, Porch, Patio, Private Yard
Parking Features
Attached, Epoxy Flooring, Finished Garage, Garage, Garage Door Opener, Inside Entrance, Private
Roof
Tile
Security Features
Prewired
Financial
HOA Fee
$18
HOA Frequency
Monthly
HOA Includes
AssociationManagement
HOA Name
Sunridge at Mcdonald
Taxes
$2,870
Directions
From S Eastern & 215 exit and travel South to W Horizon Ridge and turn East…right on Sandy Ridge…right on Prince Edward…left on Adagio to the property.
Map
Contact Us
Mortgage Calculator
Similar Listings Nearby

815 Adagio Street
Henderson, NV

