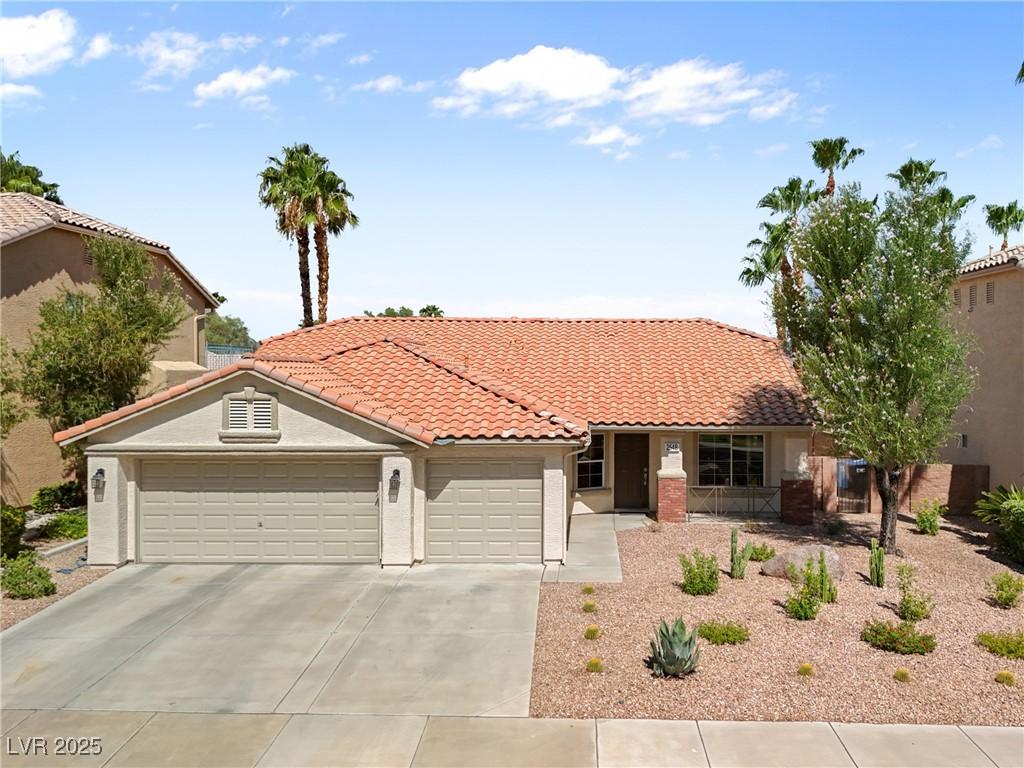Beautifully remodeled single-story home with 4 bedrooms, 2 baths, and an oversized 3-car garage. Open living and dining areas feature vinyl plank flooring and a floor-to-ceiling brick fireplace with wood mantle. The brand-new kitchen offers custom cabinetry, quartz counters, stainless steel appliances, an island, and breakfast bar. The primary suite includes a private bath with dual sinks, while both bathrooms have new tubs and tiled showers. High ceilings and recessed LED lighting create a bright, spacious feel. Low-maintenance landscaping, a covered patio, and new 5 ton Trance A/C unit complete this move-in ready home.
Property Details
Price:
$640,000
MLS #:
2715387
Status:
Pending
Beds:
4
Baths:
2
Type:
Single Family
Subtype:
SingleFamilyResidence
Subdivision:
Sunridge At Macdonald Ranch
Listed Date:
Sep 2, 2025
Finished Sq Ft:
1,980
Total Sq Ft:
1,980
Lot Size:
6,534 sqft / 0.15 acres (approx)
Year Built:
1997
Schools
Elementary School:
Taylor, Glen C.,Taylor, Glen C.
Middle School:
Miller Bob
High School:
Coronado High
Interior
Appliances
Built In Gas Oven, Dryer, Gas Cooktop, Disposal, Microwave, Refrigerator, Water Softener Owned, Washer
Bathrooms
2 Full Bathrooms
Cooling
Central Air, Electric
Fireplaces Total
1
Flooring
Carpet, Luxury Vinyl Plank
Heating
Central, Gas
Laundry Features
Gas Dryer Hookup, Laundry Room
Exterior
Architectural Style
One Story
Association Amenities
None
Exterior Features
Patio, Sprinkler Irrigation
Parking Features
Attached, Garage, Private
Roof
Tile
Financial
HOA Fee
$16
HOA Frequency
Monthly
HOA Includes
AssociationManagement
HOA Name
Sunridge @ Macdonald
Taxes
$2,792
Directions
From Eastern and Sunridge Heights, East on Sunridge Heights, Left on Dashwood, Right on Sundew. Property on the Left
Map
Contact Us
Mortgage Calculator
Similar Listings Nearby

2548 Sundew Avenue
Henderson, NV

